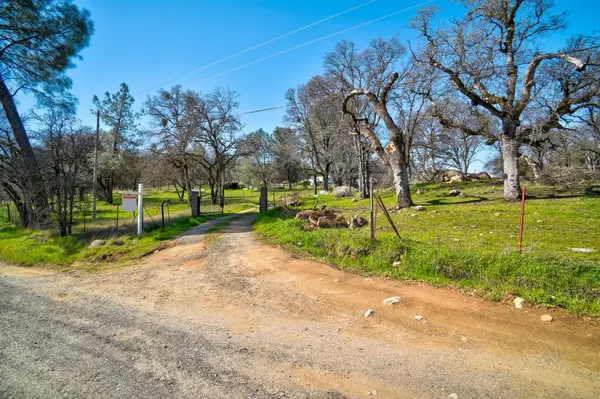
3 Beds
2 Baths
1,721 SqFt
3 Beds
2 Baths
1,721 SqFt
Key Details
Property Type Single Family Home
Sub Type Single Family Residence
Listing Status Active
Purchase Type For Sale
Square Footage 1,721 sqft
Price per Sqft $278
MLS Listing ID 224101763
Bedrooms 3
Full Baths 2
HOA Y/N No
Originating Board MLS Metrolist
Year Built 1987
Lot Size 10.130 Acres
Acres 10.13
Property Description
Location
State CA
County Butte
Area 12540
Direction Do not use Google Maps (it will send you to a dead end). Highway 70 and then a right on Ramirez. Right on La Porte. Drive through Bangor and then a left on Robinson Mill. Left on Swedes Flat to Stoney Oaks. Left on Stoney Oaks. It's the second gate on the right (there is no code) and there are pig decorations along the fence as you pull into the driveway.
Rooms
Master Bathroom Closet, Shower Stall(s), Granite, Tile, Window
Master Bedroom Ground Floor, Walk-In Closet, Outside Access
Living Room Cathedral/Vaulted, Deck Attached, Great Room, Open Beam Ceiling
Dining Room Dining/Family Combo, Space in Kitchen, Formal Area
Kitchen Granite Counter
Interior
Interior Features Cathedral Ceiling
Heating Central, Wood Stove
Cooling Central
Flooring Laminate, Tile, Wood
Fireplaces Number 1
Fireplaces Type Family Room, Wood Burning
Window Features Dual Pane Full
Appliance Built-In Electric Range, Gas Cook Top, Built-In Gas Range, Disposal, Microwave, Tankless Water Heater
Laundry Cabinets, Inside Area
Exterior
Exterior Feature Balcony
Garage Attached, RV Access
Garage Spaces 2.0
Fence Fenced
Utilities Available Public
View Pasture, Garden/Greenbelt, Water, Woods
Roof Type Composition
Topography Rolling,Lot Grade Varies,Trees Many
Porch Front Porch, Back Porch, Covered Deck
Private Pool No
Building
Lot Description Private, Shape Irregular, Greenbelt, Stream Seasonal, Low Maintenance
Story 1
Foundation Raised
Sewer Septic System
Water Well
Architectural Style Ranch
Schools
Elementary Schools Bangor Union Elem
Middle Schools Bangor Union Elem
High Schools Oroville Union
School District Butte
Others
Senior Community No
Tax ID 028-170-135-000
Special Listing Condition None

GET MORE INFORMATION

Realtor® | Lic# 1935217







