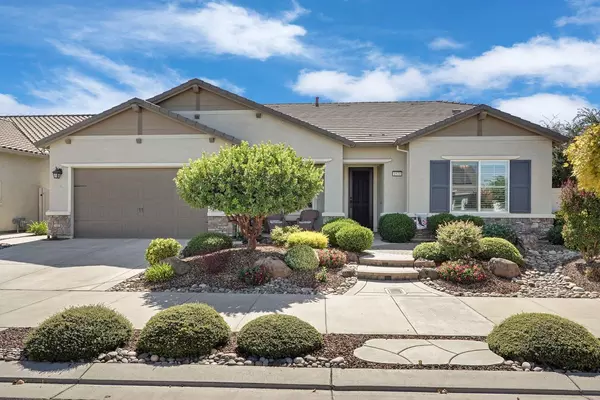
3 Beds
2 Baths
2,509 SqFt
3 Beds
2 Baths
2,509 SqFt
Key Details
Property Type Single Family Home
Sub Type Single Family Residence
Listing Status Active
Purchase Type For Sale
Square Footage 2,509 sqft
Price per Sqft $296
MLS Listing ID 224099280
Bedrooms 3
Full Baths 2
HOA Fees $180/mo
HOA Y/N Yes
Originating Board MLS Metrolist
Year Built 2016
Lot Size 6,826 Sqft
Acres 0.1567
Property Description
Location
State CA
County San Joaquin
Area 20506
Direction Head north on N Union Rd toward Sand Castle Way, Pass by O'Reilly Auto Parts (on the left in 0.6 mi) Turn left onto Shady Pines St, Turn right at the 1st cross street onto Bellchase Dr/Chestnut Hill Dr
Rooms
Master Bathroom Shower Stall(s), Double Sinks, Jetted Tub, Low-Flow Shower(s), Low-Flow Toilet(s), Walk-In Closet, Window
Master Bedroom Ground Floor
Living Room Great Room
Dining Room Dining/Family Combo
Kitchen Pantry Closet, Granite Counter, Slab Counter, Island w/Sink, Kitchen/Family Combo
Interior
Heating Central
Cooling Other
Flooring Carpet, Tile, Wood
Window Features Dual Pane Full,Window Coverings
Appliance Built-In Electric Oven, Free Standing Refrigerator, Gas Cook Top, Gas Water Heater, Hood Over Range, Dishwasher, Disposal, Microwave, Plumbed For Ice Maker, Self/Cont Clean Oven
Laundry Cabinets, Dryer Included, Sink, Electric, Washer Included, Inside Room
Exterior
Garage Attached, Restrictions, Garage Door Opener, Garage Facing Front, Uncovered Parking Spaces 2+
Garage Spaces 2.0
Fence Back Yard, Vinyl, Fenced
Pool Built-In, Common Facility, Fenced, Gunite Construction, Indoors, Lap
Utilities Available Cable Connected, Public, Natural Gas Connected
Amenities Available Barbeque, Pool, Clubhouse, Putting Green(s), Exercise Course, Rec Room w/Fireplace, Recreation Facilities, Spa/Hot Tub, Tennis Courts, Greenbelt, Gym, Park
Roof Type Tile
Street Surface Paved
Porch Front Porch, Covered Patio
Private Pool Yes
Building
Lot Description Auto Sprinkler F&R, Curb(s)/Gutter(s), Greenbelt, Street Lights, Landscape Back, Landscape Front, Low Maintenance
Story 1
Foundation Other
Sewer In & Connected, Public Sewer
Water Meter on Site, Public
Schools
Elementary Schools Manteca Unified
Middle Schools Manteca Unified
High Schools Manteca Unified
School District San Joaquin
Others
HOA Fee Include Pool
Senior Community Yes
Restrictions Age Restrictions,Rental(s),Exterior Alterations,Guests,Parking
Tax ID 204-360-08
Special Listing Condition None

GET MORE INFORMATION

Realtor® | Lic# 1935217







