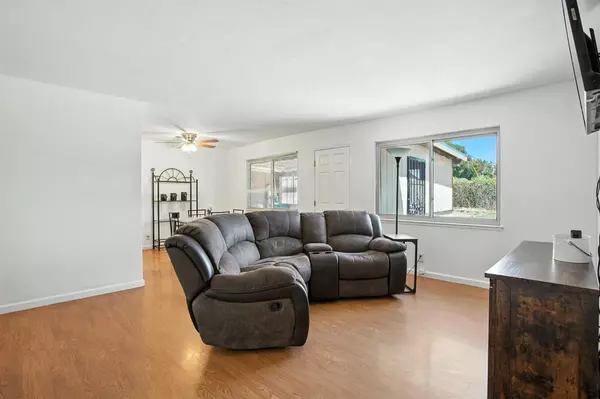3 Beds
1 Bath
1,013 SqFt
3 Beds
1 Bath
1,013 SqFt
Key Details
Property Type Single Family Home
Sub Type Single Family Residence
Listing Status Active
Purchase Type For Sale
Square Footage 1,013 sqft
Price per Sqft $360
MLS Listing ID 225092708
Bedrooms 3
Full Baths 1
HOA Y/N No
Year Built 1960
Lot Size 6,970 Sqft
Acres 0.16
Property Sub-Type Single Family Residence
Source MLS Metrolist
Property Description
Location
State CA
County Sacramento
Area 10660
Direction Don Julio to Whitsett Drive, Right on Alan, home is on the Right.
Rooms
Family Room Other
Guest Accommodations No
Living Room Other
Dining Room Dining/Family Combo
Kitchen Synthetic Counter
Interior
Heating Central
Cooling Central
Flooring Laminate
Appliance Free Standing Gas Oven, Dishwasher, Disposal
Laundry Inside Room
Exterior
Parking Features Uncovered Parking Spaces 2+
Fence Back Yard, Front Yard
Utilities Available Cable Available, Electric, Natural Gas Connected
Roof Type Shingle
Private Pool No
Building
Lot Description Manual Sprinkler F&R
Story 1
Foundation Slab
Sewer Sewer Connected
Water Meter on Site, Public
Architectural Style Traditional
Schools
Elementary Schools Twin Rivers Unified
Middle Schools Twin Rivers Unified
High Schools Twin Rivers Unified
School District Sacramento
Others
Senior Community No
Tax ID 200-0273-002-0000
Special Listing Condition Other

GET MORE INFORMATION
Realtor® | Lic# 1935217






