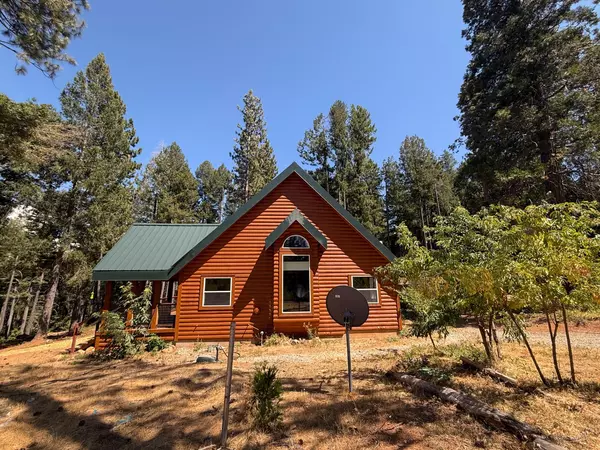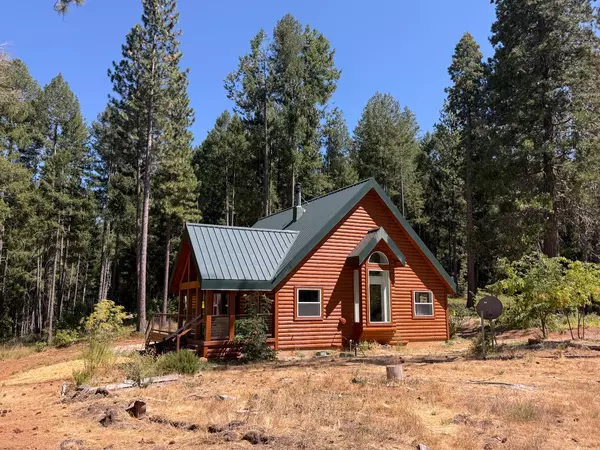2 Beds
1 Bath
1,500 SqFt
2 Beds
1 Bath
1,500 SqFt
Key Details
Property Type Single Family Home
Sub Type Single Family Residence
Listing Status Active
Purchase Type For Sale
Square Footage 1,500 sqft
Price per Sqft $259
MLS Listing ID 225099737
Bedrooms 2
Full Baths 1
HOA Y/N No
Year Built 1992
Lot Size 20.000 Acres
Acres 20.0
Property Sub-Type Single Family Residence
Source MLS Metrolist
Property Description
Location
State CA
County Nevada
Area 13107
Direction From Tyler Foote Rd turn left onto Tyler Foote Crossing Rd, then turn right at Bear Trap Springs Rd, 1.6 miles turn left just before mile marker 37. Go 1/10 of a mile to gate. Also from Intersection of Tyler Foote Crossing Rd and Bear Trap Springs Rd, it is 2.3 miles to the Middle Fork of the Yuba River heading to Allegheny.
Rooms
Family Room Cathedral/Vaulted, Deck Attached, Great Room, Open Beam Ceiling
Guest Accommodations No
Master Bedroom Sitting Room, Closet, Ground Floor
Living Room Cathedral/Vaulted, Great Room, Open Beam Ceiling
Dining Room Dining Bar, Dining/Family Combo
Kitchen Other Counter, Butlers Pantry, Pantry Cabinet, Concrete Counter
Interior
Interior Features Open Beam Ceiling
Heating Propane, Wall Furnace, Wood Stove
Cooling Ceiling Fan(s), None
Flooring Tile, Wood
Fireplaces Number 1
Fireplaces Type Wood Burning, Free Standing
Window Features Dual Pane Full,Window Screens
Appliance Free Standing Gas Oven, Free Standing Gas Range, Free Standing Refrigerator, Gas Plumbed, Gas Water Heater, Hood Over Range
Laundry Laundry Closet, Gas Hook-Up, Ground Floor, In Kitchen
Exterior
Exterior Feature Entry Gate
Parking Features Covered, Detached, Size Limited, Uncovered Parking Spaces 2+
Carport Spaces 2
Fence None
Utilities Available Propane Tank Owned, Dish Antenna, Solar, Generator, Off Grid
View Forest, Woods
Roof Type Metal
Topography Forest,Snow Line Below,Level,Lot Grade Varies,Lot Sloped,Trees Many
Street Surface Unimproved,Gravel
Porch Front Porch, Back Porch, Uncovered Deck, Covered Patio
Private Pool No
Building
Lot Description Private, Secluded, Shape Regular
Story 2
Foundation ConcretePerimeter, Raised
Sewer Holding Tank, Septic Connected, Septic System
Water Storage Tank, Well, Private
Architectural Style Log, Cabin, Rustic, Cottage
Level or Stories Two
Schools
Elementary Schools Nevada City
Middle Schools Nevada City
High Schools Nevada Joint Union
School District Nevada
Others
Senior Community No
Tax ID 003-280-018-000
Special Listing Condition None
Pets Allowed Yes

GET MORE INFORMATION
Realtor® | Lic# 1935217






