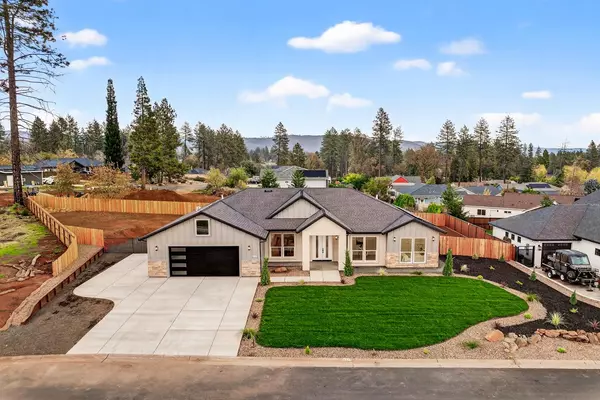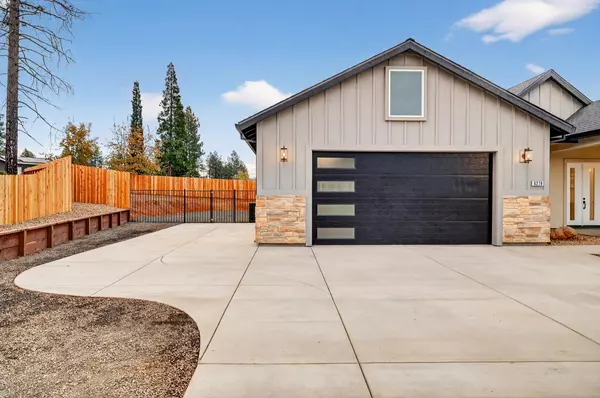
4 Beds
3 Baths
2,080 SqFt
4 Beds
3 Baths
2,080 SqFt
Key Details
Property Type Single Family Home
Sub Type Single Family Residence
Listing Status Active
Purchase Type For Sale
Square Footage 2,080 sqft
Price per Sqft $297
MLS Listing ID 225143670
Bedrooms 4
Full Baths 2
HOA Y/N No
Year Built 2025
Lot Size 0.330 Acres
Acres 0.33
Property Sub-Type Single Family Residence
Source MLS Metrolist
Property Description
Location
State CA
County Butte
Area 12572
Direction Start on Country Oak, make a left on Dawnridge Ct
Rooms
Guest Accommodations No
Living Room Great Room
Dining Room Dining/Living Combo, Formal Area
Kitchen Island, Stone Counter
Interior
Heating Central, Fireplace(s)
Cooling Ceiling Fan(s), Central
Flooring Tile, Wood
Fireplaces Number 1
Fireplaces Type Living Room, Electric
Appliance Hood Over Range, Dishwasher, Microwave, ENERGY STAR Qualified Appliances
Laundry Sink, Gas Hook-Up, Hookups Only, Inside Room
Exterior
Parking Features Attached, RV Access, RV Possible, Garage Door Opener, Garage Facing Front, Uncovered Parking Spaces 2+
Garage Spaces 2.0
Fence Back Yard
Utilities Available Public, Solar
Roof Type Shingle
Porch Covered Patio
Private Pool No
Building
Lot Description Other
Story 1
Foundation Slab
Sewer Septic System, Septic Connected
Water Public
Architectural Style Farmhouse
Level or Stories One
Schools
Elementary Schools Paradise Unified
Middle Schools Paradise Unified
High Schools Paradise Unified
School District Butte
Others
Senior Community No
Tax ID 050-200-141-000
Special Listing Condition None
Pets Allowed Yes

GET MORE INFORMATION

Realtor® | Lic# 1935217
915 Highland Pointe Drive, #250, Roseville, CA, 95678, USA






