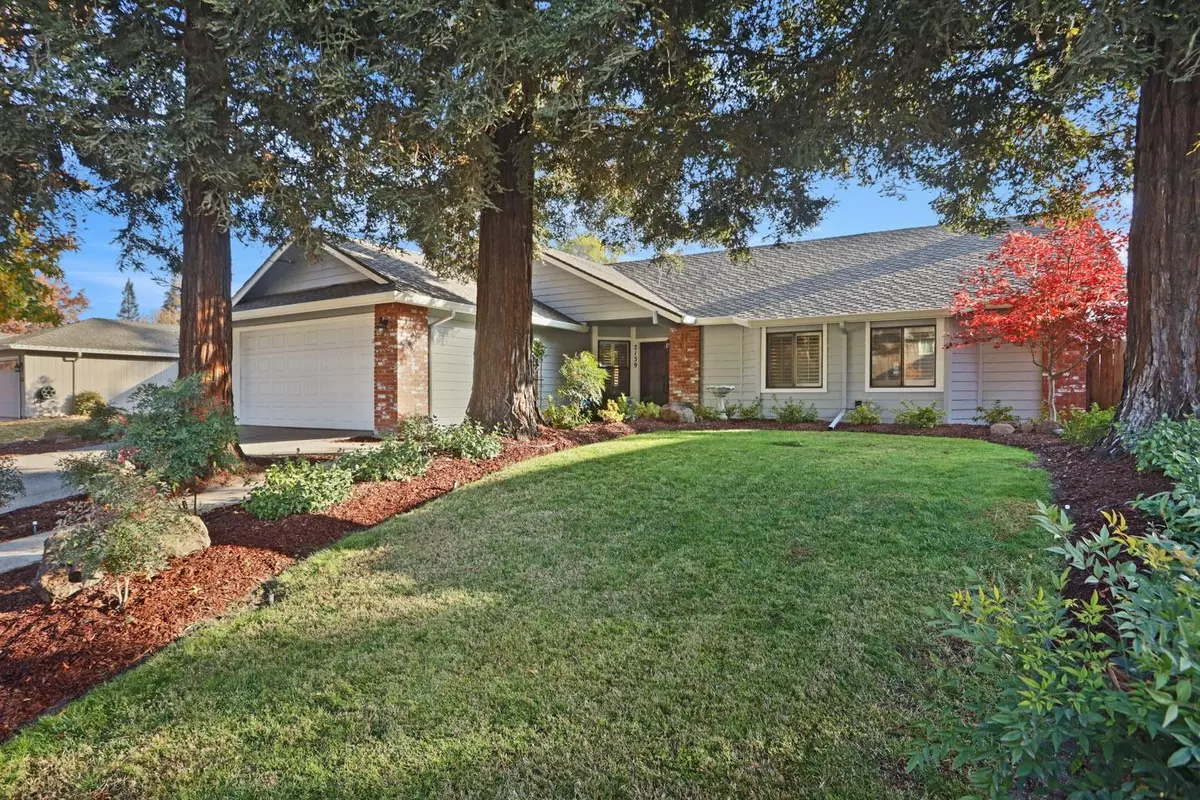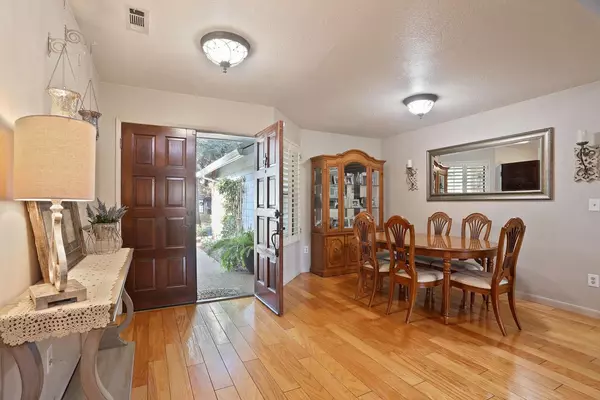$480,000
$465,000
3.2%For more information regarding the value of a property, please contact us for a free consultation.
3 Beds
2 Baths
1,750 SqFt
SOLD DATE : 01/28/2021
Key Details
Sold Price $480,000
Property Type Single Family Home
Sub Type Single Family Residence
Listing Status Sold
Purchase Type For Sale
Square Footage 1,750 sqft
Price per Sqft $274
Subdivision Meadow Lake
MLS Listing ID 20075282
Sold Date 01/28/21
Bedrooms 3
Full Baths 2
HOA Fees $47/ann
HOA Y/N Yes
Originating Board MLS Metrolist
Year Built 1985
Lot Size 7,802 Sqft
Acres 0.1791
Property Description
3 bedroom, 2 bath 1 story in beautiful Meadow Lake (Quail Lakes) neighborhood-Pristine condition. Upgraded & remodeled throughout. Kitchen with white cabinets, black granite tops, wood floors & custom backsplash. SS appliances. Kitchen-family room combination. Brick fireplace, newer carpet, vaulted ceilings. Formal living room with vaulted ceilings. Formal dining area with wood floors. Updated bathrooms with granite tops, decorator sinks etc. Spacious master with vaulted ceiling & large walk-in closet. Plantation shutters on most windows. Whole House fan. Hummingbird backyard with lots of beautiful trees, shrubs & flowers. Covered aluminum patio with enclosed wrought iron fence. 8x12 tough shed perfect for tools, gardening, storage etc. Presidential comp shingle roof about 15 years old. Come take a look-MUCH MORE!!!
Location
State CA
County San Joaquin
Area 20704
Direction Quail Lakes Dr to Meadow Lake entrance-Right on Meadow Lake Dr to property
Rooms
Master Bathroom Double Sinks, Tub w/Shower Over, Window
Master Bedroom Outside Access, Walk-In Closet
Dining Room Dining/Living Combo, Space in Kitchen
Kitchen Granite Counter, Kitchen/Family Combo
Interior
Interior Features Cathedral Ceiling
Heating Central
Cooling Central
Flooring Carpet, Tile, Wood
Fireplaces Number 1
Fireplaces Type Family Room, Wood Burning
Window Features Dual Pane Full
Appliance Dishwasher, Free Standing Electric Range
Laundry Inside Area
Exterior
Garage Garage Door Opener
Garage Spaces 2.0
Fence Back Yard
Pool Built-In, Fenced, Gunite Construction
Utilities Available Electric
Amenities Available Clubhouse, Pool, Recreation Facilities, Tennis Courts
Roof Type Composition
Topography Lot Grade Varies,Lot Sloped,Trees Many
Street Surface Paved
Porch Covered Patio
Private Pool Yes
Building
Lot Description Auto Sprinkler F&R, Landscape Back, Landscape Front, Shape Regular
Story 1
Foundation Slab
Sewer In & Connected
Water Meter on Site
Architectural Style Contemporary, Ranch
Schools
Elementary Schools Stockton Unified
Middle Schools Stockton Unified
High Schools Stockton Unified
School District San Joaquin
Others
HOA Fee Include Pool
Senior Community No
Restrictions Exterior Alterations
Tax ID 112-070-34
Special Listing Condition None
Read Less Info
Want to know what your home might be worth? Contact us for a FREE valuation!

Our team is ready to help you sell your home for the highest possible price ASAP

Bought with Non-MLS Office
GET MORE INFORMATION

Realtor® | Lic# 1935217







