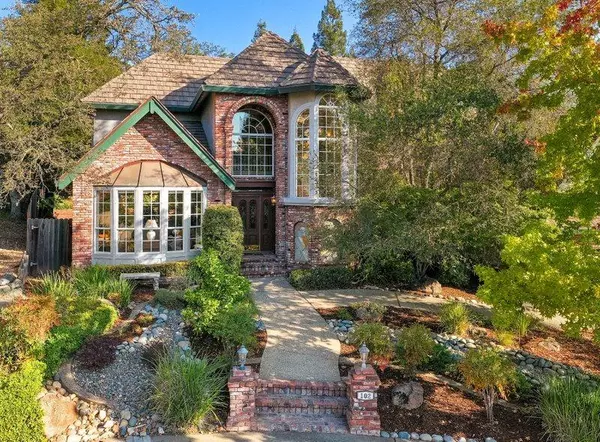$1,010,000
$1,099,000
8.1%For more information regarding the value of a property, please contact us for a free consultation.
4 Beds
4 Baths
4,785 SqFt
SOLD DATE : 02/03/2021
Key Details
Sold Price $1,010,000
Property Type Single Family Home
Sub Type Single Family Residence
Listing Status Sold
Purchase Type For Sale
Square Footage 4,785 sqft
Price per Sqft $211
Subdivision American River Canyon North
MLS Listing ID 20063269
Sold Date 02/03/21
Bedrooms 4
Full Baths 3
HOA Fees $8/ann
HOA Y/N Yes
Originating Board MLS Metrolist
Year Built 1989
Lot Size 0.290 Acres
Acres 0.2897
Property Description
Back on the Market due to Buyer's financing. Gorgeous 4/5 bedroom estate featuring a mix of timeless elegance & design. Genuine Wood plank flooring adorn a spacious granite kitchen with dual ovens, a new dishwasher, center island gas cooktop and more! Adjoining great room shares a custom brick wall w/open beam ceilings, a full bar w/sink leading to the awesome back deck & private yard with sparkling pool/spa, waterfalls and plenty of room for all! You'll love the Downstairs office & Owners suite w/ large walk-in closet, fireplace & outside access, while en-suite bath offers dual vanities, custom tile bath & step-in shower with a modern retro flair. Upstairs are 3 guest beds, a full bath, and an oversized bonus room which can also serve as a home gym or distance learning area with adjoining bath. This .3 acre home is on a quiet cul-de-sac w/ 4 car garage, RV access & close to Folsom Lake, American River, fantastic Folsom Trail System & TOP rated schools. Welcome home to 102 Hinkle Ct!
Location
State CA
County Sacramento
Area 10630
Direction From Hwy 50 head North on Folsom Blvd. Left on Oak Ave Pkwy, Right on Cascade Falls Dr., Right on Lost Creek, Left on Tomlinson, Left on Hinkle.
Rooms
Master Bathroom Double Sinks, Jetted Tub, Multiple Shower Heads, Shower Stall(s), Walk-In Closet
Master Bedroom Ground Floor, Outside Access, Sitting Room
Dining Room Breakfast Nook, Dining Bar, Dining/Living Combo, Space in Kitchen
Kitchen Granite Counter, Island w/Sink, Kitchen/Family Combo, Pantry Closet
Interior
Interior Features Open Beam Ceiling, Wet Bar
Heating Central
Cooling Ceiling Fan(s), Central, MultiUnits, MultiZone, Whole House Fan
Flooring Carpet, Tile, Wood
Fireplaces Number 2
Fireplaces Type Family Room, Master Bedroom
Equipment Central Vacuum, Intercom
Window Features Dual Pane Full
Appliance Compactor, Dishwasher, Disposal, Double Oven, Free Standing Refrigerator, Gas Cook Top, Microwave
Laundry Cabinets, Inside Room, Sink
Exterior
Garage Garage Door Opener, Garage Facing Front, RV Access, RV Possible
Garage Spaces 4.0
Fence Back Yard
Pool Built-In, Gunite Construction, On Lot, Pool/Spa Combo
Utilities Available Public, Internet Available
Roof Type Metal
Topography Trees Many
Porch Uncovered Deck
Private Pool Yes
Building
Lot Description Auto Sprinkler F&R, Cul-De-Sac, Landscape Back, Shape Regular
Story 2
Foundation Raised
Sewer In & Connected
Water Public
Architectural Style Traditional
Level or Stories MultiSplit
Schools
Elementary Schools Folsom-Cordova
Middle Schools Folsom-Cordova
High Schools Folsom-Cordova
School District Sacramento
Others
Senior Community No
Tax ID 227-0360-021-0000
Special Listing Condition None
Read Less Info
Want to know what your home might be worth? Contact us for a FREE valuation!

Our team is ready to help you sell your home for the highest possible price ASAP

Bought with Skyline Properties
GET MORE INFORMATION

Realtor® | Lic# 1935217







