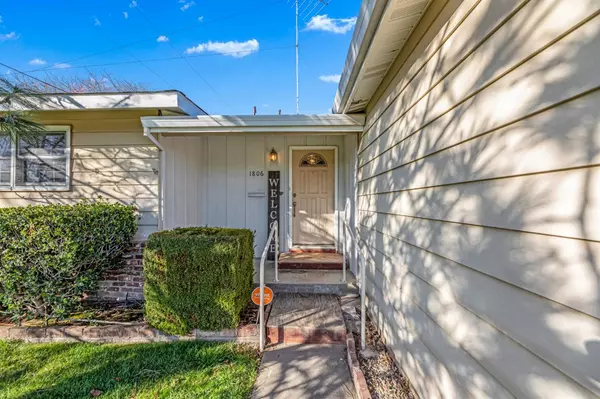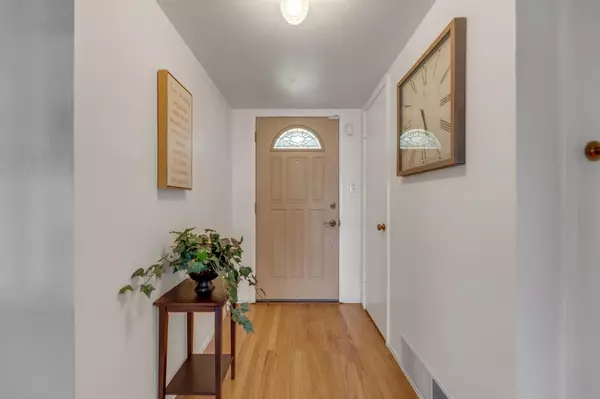$430,000
$410,000
4.9%For more information regarding the value of a property, please contact us for a free consultation.
3 Beds
1 Bath
1,244 SqFt
SOLD DATE : 04/13/2021
Key Details
Sold Price $430,000
Property Type Single Family Home
Sub Type Single Family Residence
Listing Status Sold
Purchase Type For Sale
Square Footage 1,244 sqft
Price per Sqft $345
Subdivision Garden Of The Gods/Arden Oaks Vista
MLS Listing ID 221023447
Sold Date 04/13/21
Bedrooms 3
Full Baths 1
HOA Y/N No
Originating Board MLS Metrolist
Year Built 1952
Lot Size 5,789 Sqft
Acres 0.1329
Property Description
At three bedrooms, one bathroom and 1244 sq ft this Garden of the Gods cottage is sure to please even the fussiest buyer. Newly refinished hardwood floors outline the home with brand new carpet in every bedroom making it the perfect complement to the perfect move in. This cozy one story also boasts between the glass blinds and newer windows throughout the entire home, new paint and an updated bathroom for the perfect spa retreat. Another sterling feature of this home is the backyard! Yard sizes in the Garden of the Gods are quite reasonable and this one is sure to please! Nearby you will find the American River, Whole Foods Market, and fine shopping in Loehmann's Plaza, Town & Country Village and The Pavilions for great shopping and fine dining. Virtual tour link available!
Location
State CA
County Sacramento
Area 10864
Direction Exit highway 50 at Watt Ave N, follow Watt Ave, Right on Fair Oaks Blvd, left on Eastern Ave, cross Arden Way, first Right on Vulcan Dr, Left on Neptune Way, left on Vesta Way to address. Home on right.
Rooms
Master Bedroom Closet, Ground Floor
Living Room Other
Dining Room Dining/Living Combo
Kitchen Laminate Counter
Interior
Heating Central
Cooling Ceiling Fan(s), Central
Flooring Carpet, Laminate, Wood
Fireplaces Number 1
Fireplaces Type Brick, Living Room, Wood Burning
Window Features Dual Pane Full
Appliance Free Standing Gas Oven, Free Standing Gas Range, Free Standing Refrigerator, Gas Water Heater, Ice Maker, Dishwasher, Insulated Water Heater, Microwave, Plumbed For Ice Maker
Laundry Cabinets, Dryer Included, Sink, Electric, Washer Included, In Garage
Exterior
Garage Attached, Garage Door Opener
Garage Spaces 2.0
Fence Back Yard, See Remarks
Utilities Available Cable Available, Internet Available, Natural Gas Connected
Roof Type Composition
Porch Front Porch, Back Porch
Private Pool No
Building
Lot Description Auto Sprinkler F&R, Curb(s)/Gutter(s), Landscape Back, Landscape Front
Story 1
Foundation ConcretePerimeter, PillarPostPier
Sewer In & Connected, Public Sewer
Water Meter on Site, Public
Level or Stories One
Schools
Elementary Schools San Juan Unified
Middle Schools San Juan Unified
High Schools San Juan Unified
School District Sacramento
Others
Senior Community No
Tax ID 282-0222-008-0000
Special Listing Condition None
Read Less Info
Want to know what your home might be worth? Contact us for a FREE valuation!

Our team is ready to help you sell your home for the highest possible price ASAP

Bought with eXp Realty of California Inc.
GET MORE INFORMATION

Realtor® | Lic# 1935217







