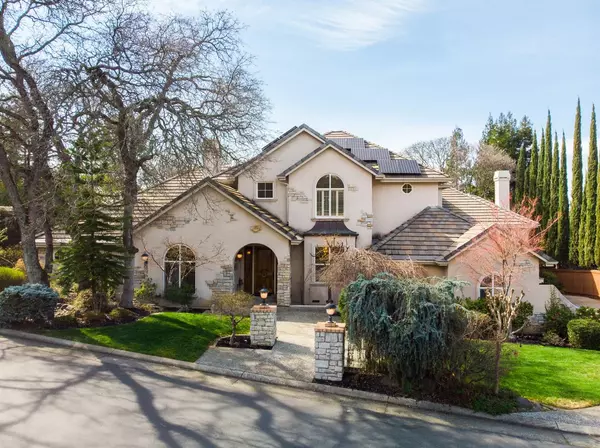$1,075,000
$1,175,900
8.6%For more information regarding the value of a property, please contact us for a free consultation.
4 Beds
4 Baths
4,184 SqFt
SOLD DATE : 05/18/2021
Key Details
Sold Price $1,075,000
Property Type Single Family Home
Sub Type Single Family Residence
Listing Status Sold
Purchase Type For Sale
Square Footage 4,184 sqft
Price per Sqft $256
Subdivision Whitney Oaks
MLS Listing ID 221009669
Sold Date 05/18/21
Bedrooms 4
Full Baths 3
HOA Fees $95/mo
HOA Y/N Yes
Originating Board MLS Metrolist
Year Built 2000
Lot Size 0.312 Acres
Acres 0.3121
Property Description
Beautiful French country custom home sitting on lush golf course view lot located in the prestigious Enclave neighborhood of Whitney Oaks. This home seems to have sprung straight out of a fairytale.Inside, towering ceilings custom millwork and cabinetry&classic restored European fireplaces give the home an air of elegance. Host guests w/ ease in the stately formal dining room & living room or for less formal entertaining enjoy the expansive great room which features, kitchen, family&nook. Upstairs, enjoy two bedrooms ready to welcome your personal design touch, stream a show in the secondary family room or make it a gaming room. The manicured backyard ensures complete privacy from neighbors but offers views of the Whitney Oaks Golf signature hole.Your home has an extensive amount of storage in the oversized 3 car garage.Whatever your tastes, find yourself minutes away from the best local schools, restaurants, shopping& recreation in this coveted neighborhood.All this &2 community pools
Location
State CA
County Placer
Area 12765
Direction Park to Whitney Oaks Blve to Legend
Rooms
Family Room Deck Attached, View
Master Bathroom Shower Stall(s), Double Sinks, Granite, Jetted Tub, Tile, Walk-In Closet, Window
Master Bedroom Ground Floor, Outside Access, Sitting Area
Living Room Cathedral/Vaulted
Dining Room Breakfast Nook, Formal Room
Kitchen Pantry Closet, Granite Counter, Slab Counter, Island w/Sink, Kitchen/Family Combo
Interior
Interior Features Cathedral Ceiling
Heating Central, Electric, Solar Heating, Gas
Cooling Ceiling Fan(s), Central, Whole House Fan, MultiZone
Flooring Carpet, Stone, Tile, Wood
Fireplaces Number 2
Fireplaces Type Living Room, Family Room
Equipment MultiPhone Lines, Central Vacuum
Window Features Bay Window(s),Solar Screens,Dual Pane Full,Window Coverings
Appliance Free Standing Refrigerator, Gas Cook Top, Hood Over Range, Compactor, Dishwasher, Disposal, Double Oven, Plumbed For Ice Maker
Laundry Cabinets, Dryer Included, Sink, Ground Floor, Washer Included, Inside Room
Exterior
Exterior Feature Balcony, Covered Courtyard
Garage Attached, Restrictions, Garage Facing Side, Underground Parking, Guest Parking Available
Garage Spaces 3.0
Fence Back Yard
Pool Built-In, Common Facility, Gunite Construction
Utilities Available Public, Cable Available, Internet Available
Amenities Available Pool, Exercise Room, Greenbelt
View Golf Course
Roof Type Tile
Street Surface Paved
Accessibility AccessibleDoors
Handicap Access AccessibleDoors
Porch Covered Patio
Private Pool Yes
Building
Lot Description Adjacent to Golf Course, Auto Sprinkler F&R, Close to Clubhouse, Gated Community, Shape Regular, Street Lights, Landscape Back, Landscape Front, Low Maintenance
Story 2
Foundation Concrete, Raised, Slab
Builder Name Cherie Schaller
Sewer Sewer Connected, Public Sewer
Water Public
Architectural Style French
Level or Stories Two
Schools
Elementary Schools Rocklin Unified
Middle Schools Rocklin Unified
High Schools Rocklin Unified
School District Placer
Others
HOA Fee Include MaintenanceExterior, MaintenanceGrounds, Security, Pool
Senior Community No
Restrictions Exterior Alterations
Tax ID 374-030-006-000
Special Listing Condition Successor Trustee Sale
Read Less Info
Want to know what your home might be worth? Contact us for a FREE valuation!

Our team is ready to help you sell your home for the highest possible price ASAP

Bought with eXp Realty of California Inc.
GET MORE INFORMATION

Realtor® | Lic# 1935217







