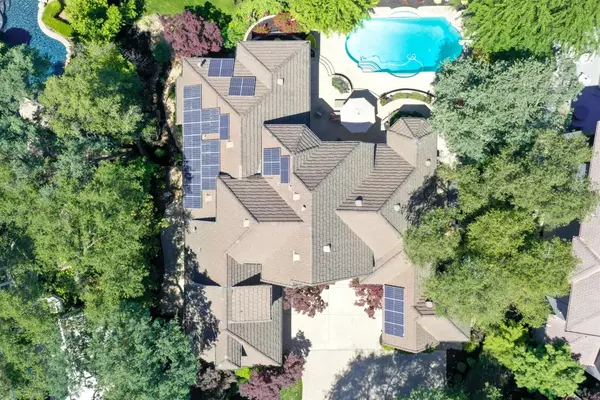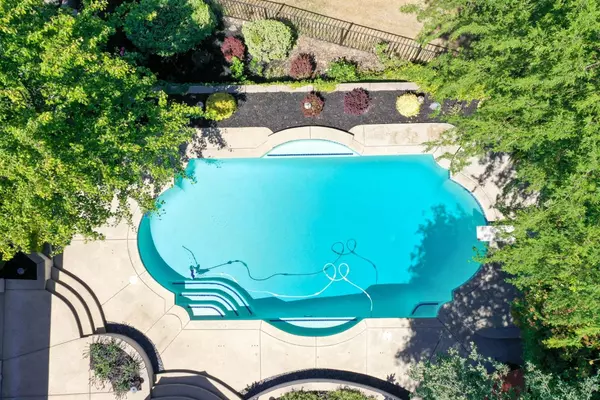$1,585,000
$1,450,000
9.3%For more information regarding the value of a property, please contact us for a free consultation.
4 Beds
3 Baths
3,869 SqFt
SOLD DATE : 06/18/2021
Key Details
Sold Price $1,585,000
Property Type Single Family Home
Sub Type Single Family Residence
Listing Status Sold
Purchase Type For Sale
Square Footage 3,869 sqft
Price per Sqft $409
Subdivision Whitney Oaks
MLS Listing ID 221046232
Sold Date 06/18/21
Bedrooms 4
Full Baths 3
HOA Fees $95/mo
HOA Y/N Yes
Originating Board MLS Metrolist
Year Built 2000
Lot Size 0.428 Acres
Acres 0.4277
Property Description
Gorgeous custom home on the 7th hole of the Whitney Oaks Golf Club in coveted Whitney Oaks gated community. This SOLAR OWNED home features an elegant master and guest room located downstairs. The light filled formal living room, dining room, family room, kitchen and master suite all offer extensive views of the park-like setting and sparkling pool. There is a dedicated office a large laundry room and a media/game room. The beautifully updated kitchen with wood flooring, white cabinets, granite counter tops, dual sinks, walk-in pantry and stainless steel appliances is centrally located for entertainment. The luxurious master bedroom offers a lovely fireplace, pool access, spectacular views and a spa-like master bathroom with two walk-in closets. This home boasts newer HVAC, an extra large garage with workshop, newer epoxy flooring and cabinetry for for easy storage. The community has two pools, work out room and is surrounded with scenic trails. Near excellent schools & shopping.
Location
State CA
County Placer
Area 12765
Direction Highway 65 to Park Dr. Left on Whitney Oaks Dr and Rt on Clubhouse Dr (enter gate code) Dr. Home on left. Additional parking spots on right just past home
Rooms
Family Room Great Room, View
Master Bathroom Shower Stall(s), Double Sinks, Jetted Tub, Stone, Tile, Walk-In Closet 2+, Window
Master Bedroom Ground Floor, Outside Access, Sitting Area
Living Room Cathedral/Vaulted, View
Dining Room Formal Room, Other
Kitchen Pantry Closet, Slab Counter, Stone Counter, Island w/Sink, Kitchen/Family Combo
Interior
Interior Features Cathedral Ceiling, Formal Entry, Storage Area(s)
Heating Central, Electric, Fireplace(s), MultiUnits, MultiZone
Cooling Ceiling Fan(s), Central, Whole House Fan, MultiUnits, MultiZone
Flooring Carpet, Stone, Tile, Wood
Fireplaces Number 2
Fireplaces Type Stone, Gas Log
Equipment Home Theater Equipment, Audio/Video Prewired
Appliance Gas Cook Top, Built-In Refrigerator, Compactor, Dishwasher, Disposal, Double Oven, Other
Laundry Cabinets, Sink, Hookups Only, Inside Room
Exterior
Garage 24'+ Deep Garage, Guest Parking Available, Workshop in Garage, Other
Garage Spaces 3.0
Fence Back Yard
Pool Built-In, On Lot, Pool Sweep, Gunite Construction
Utilities Available Electric, Solar, Natural Gas Connected
Amenities Available Pool, Recreation Facilities, Exercise Room
View Garden/Greenbelt, Golf Course
Roof Type Cement
Porch Covered Patio, Uncovered Patio
Private Pool Yes
Building
Lot Description Adjacent to Golf Course, Auto Sprinkler F&R, Curb(s)/Gutter(s), Gated Community, Landscape Back, Landscape Front
Story 2
Foundation Slab
Sewer Sewer Connected, Public Sewer
Water Public
Level or Stories Two
Schools
Elementary Schools Rocklin Unified
Middle Schools Rocklin Unified
High Schools Rocklin Unified
School District Placer
Others
HOA Fee Include Other, Pool
Senior Community No
Restrictions Signs,Exterior Alterations,Guests,Other,Parking
Tax ID 374-100-010-000
Special Listing Condition None
Read Less Info
Want to know what your home might be worth? Contact us for a FREE valuation!

Our team is ready to help you sell your home for the highest possible price ASAP

Bought with Coldwell Banker Realty
GET MORE INFORMATION

Realtor® | Lic# 1935217







