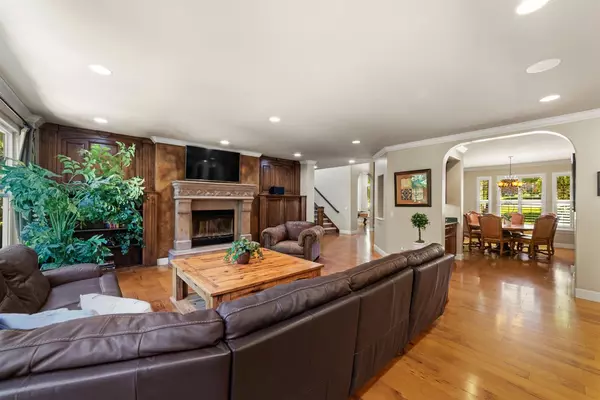$1,500,000
$1,395,000
7.5%For more information regarding the value of a property, please contact us for a free consultation.
4 Beds
4 Baths
3,973 SqFt
SOLD DATE : 07/20/2021
Key Details
Sold Price $1,500,000
Property Type Single Family Home
Sub Type Single Family Residence
Listing Status Sold
Purchase Type For Sale
Square Footage 3,973 sqft
Price per Sqft $377
MLS Listing ID 221062302
Sold Date 07/20/21
Bedrooms 4
Full Baths 4
HOA Fees $68/mo
HOA Y/N Yes
Originating Board MLS Metrolist
Year Built 2001
Lot Size 0.381 Acres
Acres 0.3809
Property Description
Don't miss this dynamite and super flexible home situated in one of Granite Bay's best little cul-de-sac's and within walking distance of top rated schools. This 4 bedroom + bonus room, 4 bath home offers a bedroom and full bath on the main level with a master bedroom and bath along with a bonus room, bedroom with en suite bath and another bedroom with a full bath just outside the door. Ideal for entertaining, this traditional floor plan also offers a formal living room with transom windows at the front of the home with a formal dining room and butler pantry that opens to an expansive family room with remarkable sight lines to the backyard. And what a yard! Pool, spa, outdoor kitchen, large grassy area and plenty of patio space to relax and enjoy a summer BBQ.
Location
State CA
County Placer
Area 12746
Direction From East Roseville Parkway take Elmhurst to Highgrove Court to the address.
Rooms
Family Room View
Master Bathroom Shower Stall(s), Double Sinks, Sunken Tub
Master Bedroom Walk-In Closet
Living Room Cathedral/Vaulted
Dining Room Formal Room
Kitchen Breakfast Area, Pantry Closet, Granite Counter, Kitchen/Family Combo
Interior
Heating Central
Cooling Central
Flooring Carpet, Laminate
Fireplaces Number 3
Fireplaces Type Living Room, Master Bedroom, Family Room
Window Features Dual Pane Full
Appliance Gas Cook Top, Built-In Refrigerator, Compactor, Dishwasher, Disposal, Microwave, Double Oven
Laundry Cabinets, Sink, Inside Room
Exterior
Exterior Feature BBQ Built-In, Kitchen
Garage Garage Facing Front
Garage Spaces 3.0
Fence Back Yard
Pool Built-In, Pool/Spa Combo, Solar Heat
Utilities Available Natural Gas Connected
Amenities Available None
Roof Type Tile
Street Surface Asphalt
Porch Uncovered Patio
Private Pool Yes
Building
Lot Description Auto Sprinkler F&R, Cul-De-Sac
Story 2
Foundation Raised, Slab
Sewer In & Connected
Water Public
Architectural Style Mediterranean
Level or Stories Two
Schools
Elementary Schools Eureka Union
Middle Schools Eureka Union
High Schools Roseville Joint
School District Placer
Others
Senior Community No
Tax ID 466-090-009-000
Special Listing Condition None
Read Less Info
Want to know what your home might be worth? Contact us for a FREE valuation!

Our team is ready to help you sell your home for the highest possible price ASAP

Bought with eXp Realty of California Inc.
GET MORE INFORMATION

Realtor® | Lic# 1935217







