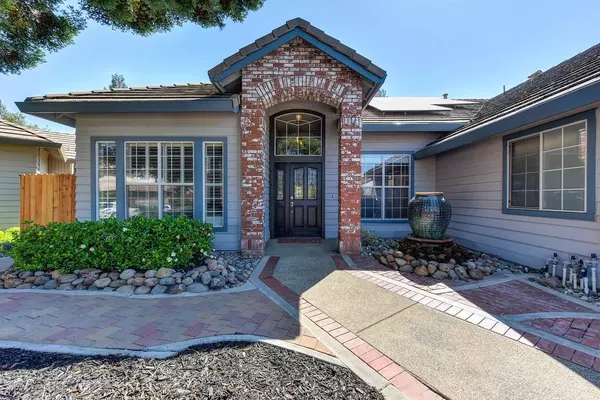$750,000
$720,000
4.2%For more information regarding the value of a property, please contact us for a free consultation.
3 Beds
2 Baths
2,134 SqFt
SOLD DATE : 07/27/2021
Key Details
Sold Price $750,000
Property Type Single Family Home
Sub Type Single Family Residence
Listing Status Sold
Purchase Type For Sale
Square Footage 2,134 sqft
Price per Sqft $351
Subdivision Sunset Heights
MLS Listing ID 221077693
Sold Date 07/27/21
Bedrooms 3
Full Baths 2
HOA Y/N No
Originating Board MLS Metrolist
Year Built 1994
Lot Size 8,115 Sqft
Acres 0.1863
Property Description
Backing up to a creek, with no rear neighbors, this Sunset Heights beauty is full of custom touches - wood floors throughout the home, custom tile in the bathrooms, tall baseboards, cased windows, shutters, whole house fan, fresh interior paint and $27,000 owned solar system to name a few. The farmhouse style kitchen has a five-burner gas cooktop, custom granite and backsplash and both an island and a peninsula. The family room is the perfect gathering place for movie nights by the fireplace, or simply enjoying the view. Both bathrooms have been completely remodeled. The guest bath features a bright skylight and the primary bath a custom make-up vanity and added storage. Step outside and soak in the gorgeous tree-top view from your custom vinyl deck. The spotless 3-car garage is completely finished with insulated garage door, paint, epoxy floor and tons of upgraded lighting. This fully remodeled single story is located on a cul-de-sac in a quiet, established neighborhood.
Location
State CA
County Placer
Area 12765
Direction Crest to Majestic to Thunder Ridge Circle to Clearview Ct.
Rooms
Family Room Great Room, View
Master Bathroom Shower Stall(s), Double Sinks, Sitting Area, Granite, Tile, Window
Master Bedroom Walk-In Closet, Outside Access, Sitting Area
Living Room Cathedral/Vaulted
Dining Room Breakfast Nook, Space in Kitchen, Dining/Living Combo
Kitchen Breakfast Area, Pantry Cabinet, Granite Counter, Island, Kitchen/Family Combo
Interior
Interior Features Cathedral Ceiling, Skylight(s)
Heating Central, Fireplace(s)
Cooling Central, Whole House Fan
Flooring Tile, Wood
Fireplaces Number 1
Fireplaces Type Gas Piped
Window Features Dual Pane Full,Window Coverings
Appliance Gas Cook Top, Compactor, Dishwasher, Disposal
Laundry Cabinets, Sink, Inside Room
Exterior
Garage Attached
Garage Spaces 3.0
Fence Back Yard, Wood
Utilities Available Public
View Garden/Greenbelt
Roof Type Tile
Topography Hillside,Lot Grade Varies,Trees Few
Street Surface Asphalt
Porch Uncovered Deck, Enclosed Deck
Private Pool No
Building
Lot Description Auto Sprinkler Front, Cul-De-Sac, Greenbelt, Stream Seasonal, Street Lights, Landscape Front, Low Maintenance
Story 1
Foundation Slab
Sewer Public Sewer
Water Public
Architectural Style Contemporary
Level or Stories One
Schools
Elementary Schools Rocklin Unified
Middle Schools Rocklin Unified
High Schools Rocklin Unified
School District Placer
Others
Senior Community No
Tax ID 368-060-022-000
Special Listing Condition None
Read Less Info
Want to know what your home might be worth? Contact us for a FREE valuation!

Our team is ready to help you sell your home for the highest possible price ASAP

Bought with HomeSmart ICARE Realty
GET MORE INFORMATION

Realtor® | Lic# 1935217







