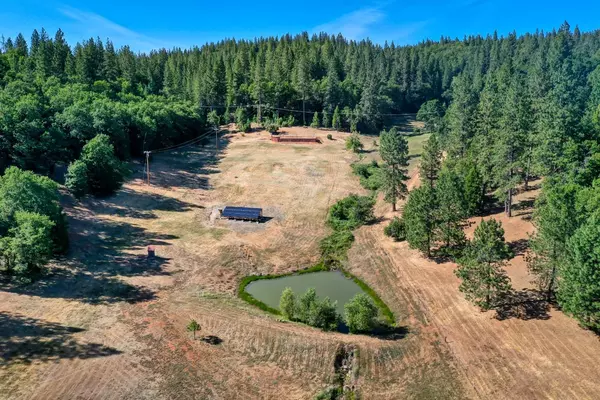$750,000
$650,000
15.4%For more information regarding the value of a property, please contact us for a free consultation.
1 Bed
1 Bath
1,889 SqFt
SOLD DATE : 09/14/2021
Key Details
Sold Price $750,000
Property Type Single Family Home
Sub Type Single Family Residence
Listing Status Sold
Purchase Type For Sale
Square Footage 1,889 sqft
Price per Sqft $397
MLS Listing ID 221059250
Sold Date 09/14/21
Bedrooms 1
Full Baths 1
HOA Y/N No
Originating Board MLS Metrolist
Year Built 2010
Lot Size 17.810 Acres
Acres 17.81
Property Description
UNIQUE * An Immaculate Rare Gem on 17.81 Ac. of secluded meadows w/spectacular views. This beautiful solar home boasts an open floor plan, vaulted ceilings w/recessed lighting, windows that bring the outside in, a massive master suite w/a generous sitting area. The kitchen feaures a hooded 6-burner gas stove, tile counters and glass-faced cabinets. There is a 3/4 wrap around deck for your relaxation or retreat to the master bath for a rain shower or soak in the luxiorious jettted tub. The room off of the kitchen could be a second bedroom, dining area, office, or pantry. There is a 20x60 greenhouse. Apples, Pears, Cherries & Plumbs grace the land. The chicken house is in. The permitted storage building w/bath has potential to become guest quarters & is plumbed for living space. You'll have lots of storage under the house & a 2-car carport, fully enclosed. 2-water tanks hold 6-thousand gallons of water, plus there's a Back-up subpanel for a generator. PLEASE WATCH/REQUEST VIDEO!
Location
State CA
County Nevada
Area 13107
Direction Tyler Foote to Grizzley Hill. First home on left before pavement ends
Rooms
Master Bathroom Bidet, Shower Stall(s), Jetted Tub, Stone, Tile, Window
Master Bedroom Closet, Walk-In Closet, Outside Access, Sitting Area
Living Room Cathedral/Vaulted, Deck Attached, View, Other
Dining Room Dining/Living Combo
Kitchen Kitchen/Family Combo, Tile Counter
Interior
Heating Central, Fireplace Insert
Cooling Ceiling Fan(s), Central
Flooring Linoleum, Tile
Fireplaces Number 1
Fireplaces Type Living Room, Wood Burning
Window Features Dual Pane Full
Appliance Free Standing Gas Range, Dishwasher
Laundry Laundry Closet
Exterior
Exterior Feature Entry Gate
Garage Boat Storage, RV Possible, Detached, Enclosed, Uncovered Parking Spaces 2+, See Remarks
Carport Spaces 2
Utilities Available Propane Tank Leased, Solar, Generator, Internet Available, See Remarks
View Panoramic
Roof Type Metal
Topography Snow Line Above,Lot Grade Varies,Trees Many
Accessibility AccessibleApproachwithRamp
Handicap Access AccessibleApproachwithRamp
Porch Uncovered Deck
Private Pool No
Building
Lot Description Auto Sprinkler Rear, Pond Seasonal, Secluded, Garden
Story 1
Foundation Raised
Sewer Septic System
Water Well, See Remarks
Architectural Style Contemporary
Schools
Elementary Schools Nevada City
Middle Schools Nevada City
High Schools Nevada Joint Union
School District Nevada
Others
Senior Community No
Tax ID 061-250-002-000
Special Listing Condition None
Read Less Info
Want to know what your home might be worth? Contact us for a FREE valuation!

Our team is ready to help you sell your home for the highest possible price ASAP

Bought with Re/Max Gold
GET MORE INFORMATION

Realtor® | Lic# 1935217







