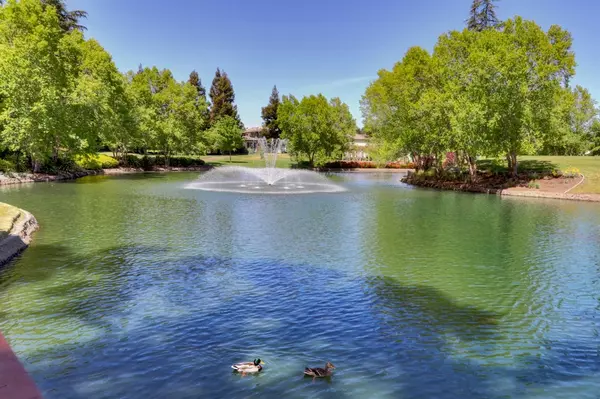$900,000
$850,000
5.9%For more information regarding the value of a property, please contact us for a free consultation.
3 Beds
3 Baths
2,727 SqFt
SOLD DATE : 08/04/2021
Key Details
Sold Price $900,000
Property Type Single Family Home
Sub Type Single Family Residence
Listing Status Sold
Purchase Type For Sale
Square Footage 2,727 sqft
Price per Sqft $330
Subdivision Lighthouse Marina A
MLS Listing ID 221038760
Sold Date 08/04/21
Bedrooms 3
Full Baths 2
HOA Fees $288/mo
HOA Y/N Yes
Originating Board MLS Metrolist
Year Built 2005
Lot Size 7,405 Sqft
Acres 0.17
Property Description
This premiere Lake View property in The Rivers Community is truly one of a kind. 3/4 bed, 2.5 bath, previously a model home, you can only imagine the upgrades. Gorgeous open concept chefs kitchen with white appliances, enormous island, 2 butlers pantry's, perfect for entertaining. Wired & installed sound system. Crystal clear windows provide natural lighting throughout enhancing the beautiful oversized tile flooring, designer paint & window coverings. Abundant storage & large laundry room. Private master suite & huge walk-in closet. Private entrance for the guest suite. Beautifully landscaped yard takes you to a scene from Tuscany. Picturesque park & fountain view. Custom stamped concrete driveway, grand courtyard entry & Wisteria kissed trellis. Direct access from the backyard to 1 of 2 community parks. Low HOA fees, Clubhouse, 2 pools, 4 ponds, fishing, walking paths, volleyball court, putting green, playground & 24hr grounds security. Close to all freeways, Raley Field & downtown.
Location
State CA
County Yolo
Area 10605
Direction US 50 West, Take exit 3 toward South River Rd Keep right, follow signs for Raley Field, Turn left onto 5th St/Delta Ln, Continue to follow 5th St Continue onto Lighthouse Dr, Turn right onto Westlake Dr, Destination will be on the right.
Rooms
Master Bathroom Shower Stall(s), Double Sinks, Soaking Tub, Tile, Walk-In Closet, Window
Master Bedroom Outside Access, Sitting Area
Living Room Great Room, View
Dining Room Breakfast Nook, Dining Bar, Dining/Living Combo, Formal Area
Kitchen Butlers Pantry, Pantry Closet, Island, Kitchen/Family Combo, Tile Counter
Interior
Heating Central, Fireplace(s), Gas
Cooling Ceiling Fan(s), Central
Flooring Carpet, Tile
Fireplaces Number 1
Fireplaces Type Family Room, Gas Log
Equipment Audio/Video Prewired
Window Features Caulked/Sealed,Dual Pane Full
Appliance Gas Cook Top, Built-In Gas Oven, Dishwasher, Disposal, Microwave, Plumbed For Ice Maker
Laundry Cabinets, Inside Room
Exterior
Exterior Feature Covered Courtyard, Uncovered Courtyard
Garage Attached, Restrictions, Tandem Garage, Garage Facing Front
Garage Spaces 3.0
Fence Back Yard, Fenced, Metal, Wood
Pool Built-In, Common Facility, Gunite Construction, Lap
Utilities Available Public, Cable Available, Solar, Natural Gas Connected
Amenities Available Barbeque, Playground, Pool, Clubhouse, Putting Green(s), Recreation Facilities, See Remarks, Park
View Park, Water, Other
Roof Type Tile
Topography Trees Many
Street Surface Paved
Porch Front Porch, Back Porch, Covered Patio, Uncovered Patio
Private Pool Yes
Building
Lot Description Pond Year Round, Gated Community, Greenbelt, Street Lights, Landscape Back, Landscape Front
Story 1
Foundation Slab
Sewer In & Connected
Water Public
Architectural Style Mediterranean
Schools
Elementary Schools Washington Unified
Middle Schools Washington Unified
High Schools Washington Unified
School District Yolo
Others
HOA Fee Include MaintenanceGrounds, Security, Pool
Senior Community No
Restrictions Signs,Exterior Alterations,Parking
Tax ID 014-720-055-000
Special Listing Condition None
Pets Description Cats OK, Dogs OK
Read Less Info
Want to know what your home might be worth? Contact us for a FREE valuation!

Our team is ready to help you sell your home for the highest possible price ASAP

Bought with Bridgeway Realty
GET MORE INFORMATION

Realtor® | Lic# 1935217







