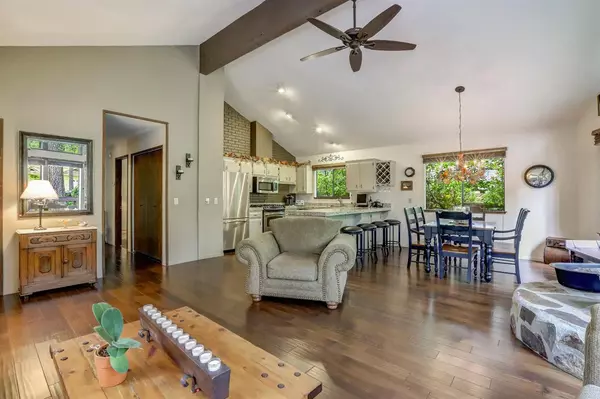$640,000
$655,000
2.3%For more information regarding the value of a property, please contact us for a free consultation.
2 Beds
2 Baths
1,900 SqFt
SOLD DATE : 08/27/2021
Key Details
Sold Price $640,000
Property Type Single Family Home
Sub Type Single Family Residence
Listing Status Sold
Purchase Type For Sale
Square Footage 1,900 sqft
Price per Sqft $336
MLS Listing ID 221045228
Sold Date 08/27/21
Bedrooms 2
Full Baths 2
HOA Y/N No
Originating Board MLS Metrolist
Lot Size 0.490 Acres
Acres 0.49
Property Description
Welcome into this charming well-maintained home located walking distance from downtown Nevada City. This custom built home designed from the mountainous homes of Donner Lake features an open floor plan, vaulted ceilings, big rake windows to bring in plenty of light, 2 wood burning stoves, hardwood floors, updated kitchen, extra 2 sleeping loft, circular driveway, outdoor workshop with power. All this surrounded by gorgeous landscaping parklike settings with a pond that makes you feel like you're on a vacation in your own backyard. This home is a must to see.
Location
State CA
County Nevada
Area 13106
Direction Follow CA-20 E/CA-49 N/State Hwy 20 E to Sacramento St in Nevada City. Take exit 185B from CA-20 E/CA-49 N/State Hwy 20 E/Take Long St to Turpentine Dr
Rooms
Master Bathroom Shower Stall(s)
Master Bedroom Closet
Living Room Cathedral/Vaulted, Deck Attached, View
Dining Room Dining Bar, Dining/Family Combo
Kitchen Granite Counter
Interior
Heating Central, Wood Stove
Cooling Ceiling Fan(s), Central
Flooring Carpet, Wood
Appliance Built-In BBQ, Free Standing Gas Oven, Free Standing Refrigerator, Dishwasher, Disposal, Microwave
Laundry Laundry Closet
Exterior
Exterior Feature Balcony, BBQ Built-In, Uncovered Courtyard, Fire Pit
Garage No Garage, Uncovered Parking Spaces 2+
Utilities Available Cable Available, Internet Available, Natural Gas Available
Roof Type Composition
Topography Level
Porch Uncovered Deck, Uncovered Patio
Private Pool No
Building
Lot Description Manual Sprinkler Front, Manual Sprinkler Rear, Pond Year Round, Landscape Back, Landscape Front
Story 2
Foundation Raised
Sewer Public Sewer
Water Water District
Architectural Style A-Frame
Schools
Elementary Schools Nevada City
Middle Schools Nevada City
High Schools Nevada Joint Union
School District Nevada
Others
Senior Community No
Tax ID 005-470-031-000
Special Listing Condition Other
Read Less Info
Want to know what your home might be worth? Contact us for a FREE valuation!

Our team is ready to help you sell your home for the highest possible price ASAP

Bought with eXp Realty of California Inc.
GET MORE INFORMATION

Realtor® | Lic# 1935217







