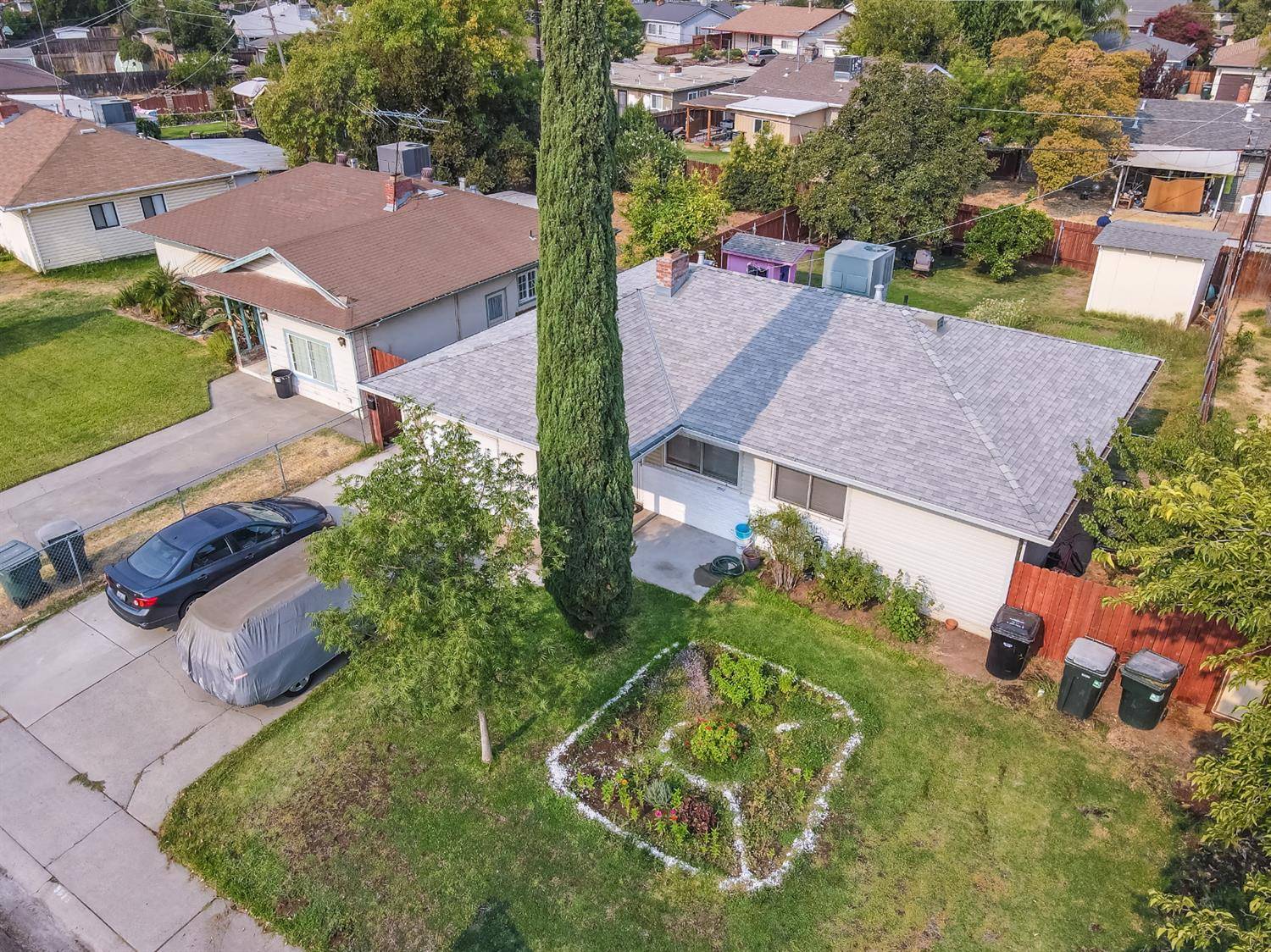$338,000
$330,000
2.4%For more information regarding the value of a property, please contact us for a free consultation.
3 Beds
1 Bath
1,376 SqFt
SOLD DATE : 11/02/2021
Key Details
Sold Price $338,000
Property Type Single Family Home
Sub Type Single Family Residence
Listing Status Sold
Purchase Type For Sale
Square Footage 1,376 sqft
Price per Sqft $245
Subdivision North Haven
MLS Listing ID 221109564
Sold Date 11/02/21
Bedrooms 3
Full Baths 1
HOA Y/N No
Year Built 1951
Lot Size 6,534 Sqft
Acres 0.15
Property Sub-Type Single Family Residence
Source MLS Metrolist
Property Description
This charming and updated home shows pride of ownership. Having many recent upgrades such as new roof, ceiling fans, and new backyard fence in 2018 and a new kitchen remodel in 2019, Garage conversion 2020, and a shed with concrete foundation, security lights, loft, and electric outlets in 2010. This home is suitable for first time buyers or anyone who wants a well maintained home. For a 3d view and closer look at the bedrooms please visit--see media
Location
State CA
County Sacramento
Area 10660
Direction Watt ave. to Karl Drive to Georgia Drive
Rooms
Family Room Open Beam Ceiling
Guest Accommodations No
Master Bathroom Closet, Tub w/Shower Over, Window
Master Bedroom Closet, Ground Floor
Living Room Open Beam Ceiling
Dining Room Dining/Family Combo, Space in Kitchen, Dining/Living Combo
Kitchen Other Counter
Interior
Interior Features Open Beam Ceiling
Heating Central
Cooling Ceiling Fan(s), Central
Flooring Carpet, Laminate, Vinyl
Window Features Dual Pane Full,Window Coverings,Window Screens
Appliance Free Standing Gas Range, Dishwasher, Plumbed For Ice Maker
Laundry In Garage
Exterior
Parking Features Converted Garage, RV Possible, Uncovered Parking Spaces 2+
Fence Back Yard, Fenced, Full, Wood
Utilities Available Public, Cable Available, Cable Connected, DSL Available, Internet Available, Natural Gas Available, Natural Gas Connected
View Other
Roof Type Composition
Street Surface Asphalt,Paved
Porch Uncovered Patio
Private Pool No
Building
Lot Description Auto Sprinkler F&R, Curb(s)/Gutter(s), Street Lights, Landscape Front
Story 1
Foundation Slab
Sewer In & Connected, Public Sewer
Water Public
Level or Stories One
Schools
Elementary Schools Twin Rivers Unified
Middle Schools Twin Rivers Unified
High Schools Twin Rivers Unified
School District Sacramento
Others
Senior Community No
Tax ID 218-0121-003-0000
Special Listing Condition None
Pets Allowed Cats OK, Dogs OK, Yes
Read Less Info
Want to know what your home might be worth? Contact us for a FREE valuation!

Our team is ready to help you sell your home for the highest possible price ASAP

Bought with RE/MAX Gold Laguna
GET MORE INFORMATION
Realtor® | Lic# 1935217






