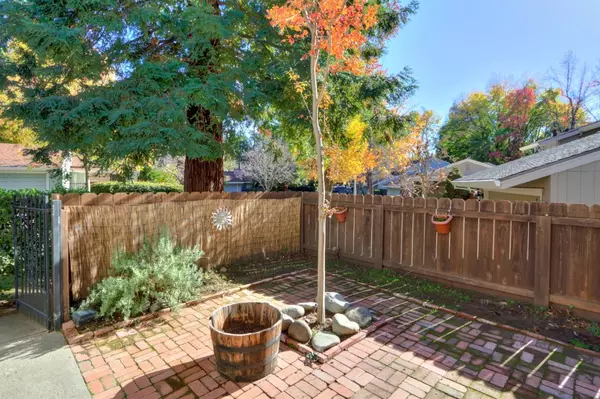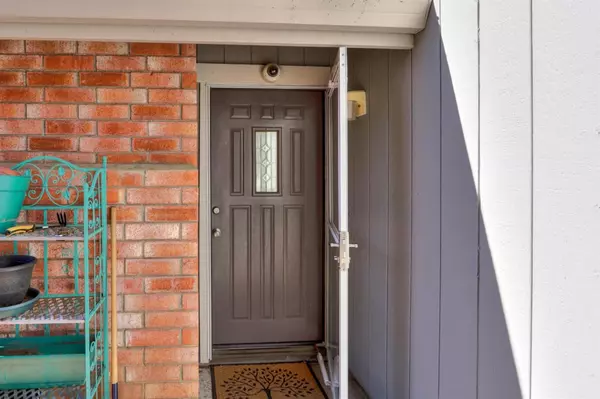$345,000
$325,000
6.2%For more information regarding the value of a property, please contact us for a free consultation.
2 Beds
2 Baths
1,057 SqFt
SOLD DATE : 01/06/2022
Key Details
Sold Price $345,000
Property Type Condo
Sub Type Condominium
Listing Status Sold
Purchase Type For Sale
Square Footage 1,057 sqft
Price per Sqft $326
Subdivision Crosswoods 07
MLS Listing ID 221148333
Sold Date 01/06/22
Bedrooms 2
Full Baths 1
HOA Fees $415/mo
HOA Y/N Yes
Originating Board MLS Metrolist
Year Built 1978
Lot Size 3,049 Sqft
Acres 0.07
Property Description
Nestled in the heart of Crosswoods East community, this condo is amidst large trees and a natural setting with a private green belt behind your gated backyard patio. Enjoy this 2 bedroom 1.5 bath newly remodeled condo with a private gated front and back patio. Updated kitchen includes freshly finished cabinets, quartz countertop and a butcher block kitchen island. New luxury vinyl flooring throughout the home, beautiful brick fireplace in the family room, newly remodeled bathrooms with quartz counter tops and new double paned windows throughout the home. Includes 3 sliding glass doors which add an abundance of natural light from the front and back patio. Enjoy a community pool/spa combo with walking trails throughout the community. Attached 2 car garage with washer and dryer included, all appliances included!
Location
State CA
County Sacramento
Area 10621
Direction I-80: Exit east on Greenback Lane. Turn left on Auburn Blvd. Pass Van Maren Lane. Take first Right on Crosswoods Pkwy, Left on Crosswoods Cir, Right on Vivienda Ln, House on Right
Rooms
Master Bedroom 17x11 Ground Floor, Walk-In Closet, Outside Access
Bedroom 2 10x10
Living Room 19x15 Other
Dining Room Dining/Family Combo
Kitchen 13x12 Butcher Block Counters, Quartz Counter, Island
Interior
Heating Central
Cooling Central
Flooring Concrete, Tile, Vinyl
Fireplaces Number 1
Fireplaces Type Brick, Family Room
Window Features Dual Pane Full,Window Screens
Appliance Built-In Electric Oven, Built-In Electric Range, Gas Water Heater, Dishwasher, Disposal, Microwave, Free Standing Electric Oven, Free Standing Electric Range, Other
Laundry Dryer Included, Washer Included, In Garage
Exterior
Exterior Feature Uncovered Courtyard, Entry Gate
Garage Covered
Garage Spaces 2.0
Fence Back Yard, Front Yard, Metal, Wood
Pool Common Facility, Pool/Spa Combo
Utilities Available Electric, Public, Cable Available, Internet Available, Natural Gas Connected
Amenities Available Pool, Spa/Hot Tub, Greenbelt, Trails, Park
Roof Type Shingle,Composition
Porch Uncovered Patio, Enclosed Patio
Private Pool Yes
Building
Lot Description Cul-De-Sac, Curb(s)/Gutter(s), Shape Regular, Greenbelt, Street Lights, Low Maintenance
Story 1
Foundation Slab
Sewer Public Sewer
Water Public
Level or Stories One
Schools
Elementary Schools San Juan Unified
Middle Schools San Juan Unified
High Schools San Juan Unified
School District Sacramento
Others
HOA Fee Include CableTV, MaintenanceExterior, MaintenanceGrounds, Pool
Senior Community No
Restrictions Signs,Tree Ordinance,Parking
Tax ID 229-0730-009-0000
Special Listing Condition None
Pets Description Size Limit, Number Limit
Read Less Info
Want to know what your home might be worth? Contact us for a FREE valuation!

Our team is ready to help you sell your home for the highest possible price ASAP

Bought with eXp Realty of California, Inc.
GET MORE INFORMATION

Realtor® | Lic# 1935217







