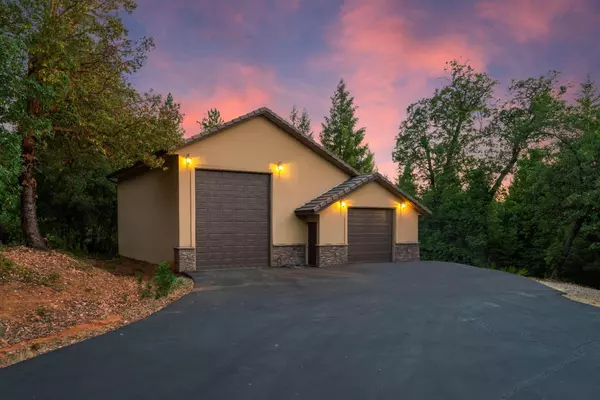$1,345,000
$1,399,000
3.9%For more information regarding the value of a property, please contact us for a free consultation.
3 Beds
3 Baths
3,463 SqFt
SOLD DATE : 01/26/2023
Key Details
Sold Price $1,345,000
Property Type Single Family Home
Sub Type Single Family Residence
Listing Status Sold
Purchase Type For Sale
Square Footage 3,463 sqft
Price per Sqft $388
MLS Listing ID 221084934
Sold Date 01/26/23
Bedrooms 3
Full Baths 3
HOA Fees $112/qua
HOA Y/N Yes
Originating Board MLS Metrolist
Year Built 2012
Lot Size 10.000 Acres
Acres 10.0
Property Description
Privacy and tranquility await! Located in the prestigious gated Southfork community this exquisite high-end & energy efficient 3,463 SQFT, 3 bd plus office, 3 ba custom residence built in 2012 offers 10 sprawling acres, huge 40x42 insulated workshop w/ massive RV garage, 2 OWNED solar arrays, landscaped grounds, majestic sunsets & a complete PRIVACY! Tastefully designed interior features high ceilings, picturesque windows throughout, formal dining room, single story living with a comfortable & desirable floor plan w/ two additional beds and family room downstairs. Enjoy spacious & bright living room with vaulted ceilings, gorgeous fireplace & exquisite built-ins! Entertain in a Chef's kitchen with beautiful granite counters, custom cabinetry, newer SS appliances, bar area, office nook and walk-in pantry! Walk outside to a beautiful large deck to enjoy fresh air & calming sounds of nature! Less than 1hr to South Lake Tahoe, minutes to acclaimed Apple Hill wineries and bakeries!
Location
State CA
County El Dorado
Area 12801
Direction Hwy 50 towards South Lake Tahoe, exit Schnell School Rd. Left onto Schnell School, right onto Carson, left onto North Canyon, left onto Hassler. Enter gates onto Chappie Dr, right onto Keeble Ln. Property is on your right (cul de sac)
Rooms
Master Bathroom Shower Stall(s), Double Sinks, Soaking Tub, Walk-In Closet
Master Bedroom Ground Floor, Sitting Area
Living Room Cathedral/Vaulted, Deck Attached, Great Room, View
Dining Room Formal Room
Kitchen Breakfast Area, Pantry Closet, Granite Counter, Island w/Sink, Kitchen/Family Combo
Interior
Heating Central, Fireplace(s)
Cooling Ceiling Fan(s), Central, MultiZone
Flooring Carpet, Tile
Fireplaces Number 1
Fireplaces Type Family Room, Gas Log, Other
Appliance Built-In Electric Oven, Gas Cook Top, Dishwasher, Microwave, Plumbed For Ice Maker, Self/Cont Clean Oven, Wine Refrigerator
Laundry Cabinets, Sink, Gas Hook-Up, Inside Room
Exterior
Garage 24'+ Deep Garage, Attached, RV Garage Detached, Detached, Garage Door Opener, Garage Facing Side, Workshop in Garage, Interior Access
Garage Spaces 7.0
Utilities Available Public, Propane Tank Leased, Internet Available
Amenities Available None
View Forest, Hills, Woods
Roof Type Tile
Topography Lot Grade Varies
Street Surface Paved
Private Pool No
Building
Lot Description Auto Sprinkler F&R, Cul-De-Sac, Private, Gated Community, Landscape Back, Landscape Front, Low Maintenance
Story 2
Foundation Combination
Sewer Septic System
Water Well
Level or Stories Two
Schools
Elementary Schools Camino Union
Middle Schools Camino Union
High Schools El Dorado Union High
School District El Dorado
Others
Senior Community No
Tax ID 085-740-021-000
Special Listing Condition None
Read Less Info
Want to know what your home might be worth? Contact us for a FREE valuation!

Our team is ready to help you sell your home for the highest possible price ASAP

Bought with Nick Sadek Sotheby's International Realty
GET MORE INFORMATION

Realtor® | Lic# 1935217







