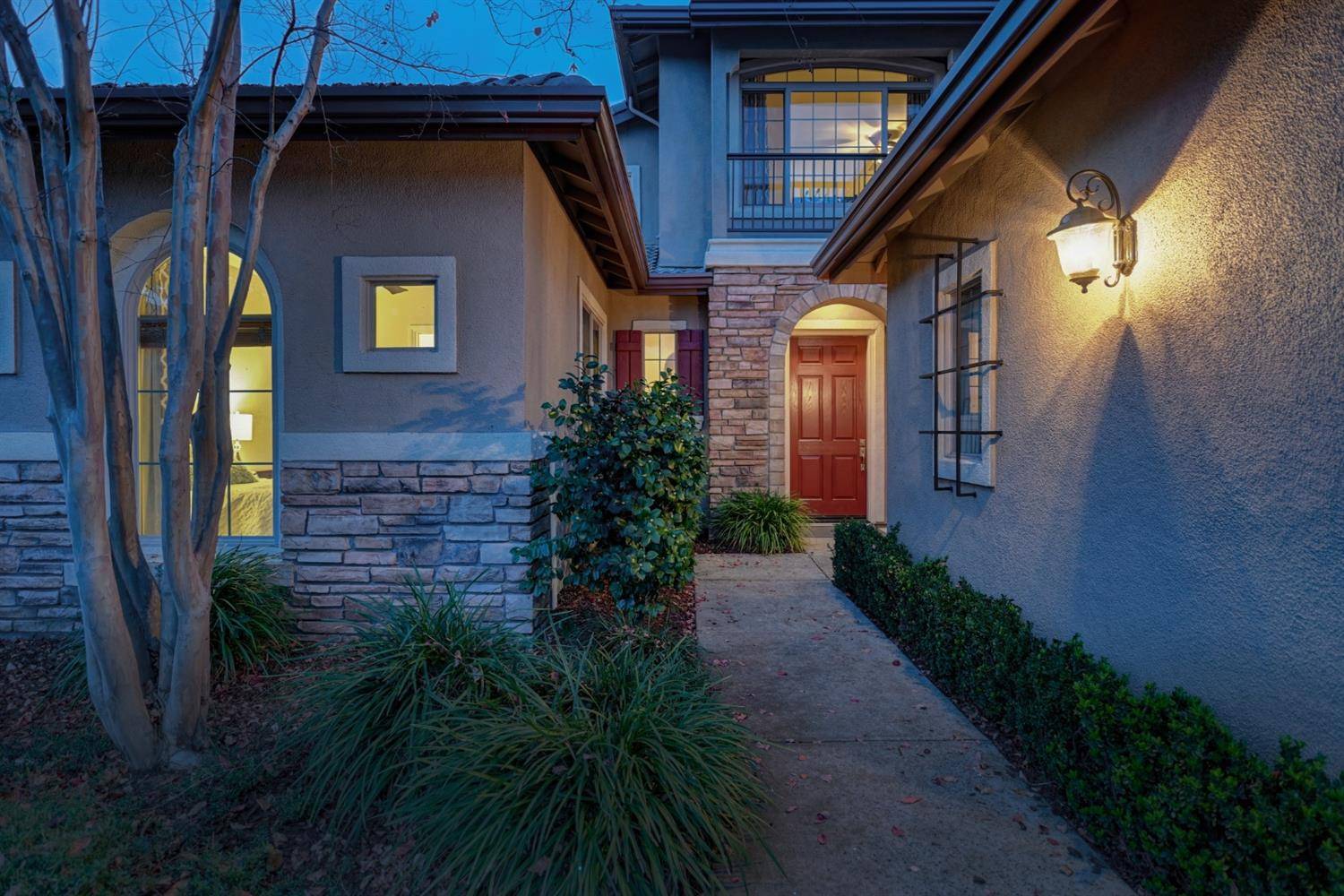$1,299,000
$1,299,000
For more information regarding the value of a property, please contact us for a free consultation.
5 Beds
6 Baths
4,897 SqFt
SOLD DATE : 01/28/2022
Key Details
Sold Price $1,299,000
Property Type Single Family Home
Sub Type Single Family Residence
Listing Status Sold
Purchase Type For Sale
Square Footage 4,897 sqft
Price per Sqft $265
Subdivision Serrano
MLS Listing ID 221147627
Sold Date 01/28/22
Bedrooms 5
Full Baths 5
HOA Fees $214/mo
HOA Y/N Yes
Originating Board MLS Metrolist
Year Built 2004
Lot Size 10,019 Sqft
Acres 0.23
Property Sub-Type Single Family Residence
Property Description
Beautiful, Elegant home located in the gated Serrano community. Stunning remodeled kitchen, greenbelt views & OWNED SOLAR. Open design, light filled & ideal for entertaining. Highlights include 18' cathedral ceiling in living room, spacious great room, 2 fireplaces, formal dining, & office. The chef's kitchen featuring custom cabinets, granite island & counters w/glass tiled backsplash, Thermador appliances, 3 ovens, 6 burner gas stove w/griddle & built-in Subzero refrigerator. Secluded junior suite completes the main floor. Dual staircases lead to the large bonus/game room that opens to the balcony overlooking backyard. Savor the glowing sunsets & views from your romantic master suite w/sitting area on private balcony. Enjoy dual vanities & soaking tub with large window, walk-in shower & oversized closet. Three additional generous size bedrooms with 3 en-suites complete this floor. Relax & unwind while enjoying the private backyard. The 4 car garage features epoxy floors & cabinets.
Location
State CA
County El Dorado
Area 12602
Direction Highway 50 to Silva Valley exit, left over freeway to right on Serrano Pkwy, right at Terracina, home on right.
Rooms
Guest Accommodations No
Master Bathroom Shower Stall(s), Double Sinks, Sunken Tub, Multiple Shower Heads, Walk-In Closet, Window
Master Bedroom Sitting Area
Living Room Cathedral/Vaulted
Dining Room Breakfast Nook, Formal Room, Dining Bar
Kitchen Breakfast Area, Pantry Closet, Granite Counter, Island, Kitchen/Family Combo
Interior
Interior Features Formal Entry
Heating Central, MultiUnits, MultiZone, Natural Gas
Cooling Ceiling Fan(s), Central, MultiUnits, MultiZone
Flooring Carpet, Tile, Wood
Fireplaces Number 2
Fireplaces Type Living Room, Family Room, Gas Log, Gas Starter
Window Features Dual Pane Full
Appliance Gas Cook Top, Built-In Gas Range, Gas Water Heater, Hood Over Range, Dishwasher, Disposal, Microwave, Double Oven, Plumbed For Ice Maker, Self/Cont Clean Oven, Tankless Water Heater
Laundry Cabinets, Sink, Gas Hook-Up, Ground Floor, Inside Room
Exterior
Exterior Feature Balcony
Parking Features Attached, Interior Access
Garage Spaces 4.0
Fence Back Yard, Metal, Wood
Utilities Available Public, Cable Connected, Underground Utilities, Natural Gas Connected
Amenities Available Greenbelt, Trails, Park
View Hills
Roof Type Tile
Topography Level
Street Surface Paved
Porch Covered Deck, Covered Patio
Private Pool No
Building
Lot Description Auto Sprinkler F&R, Close to Clubhouse, Curb(s)/Gutter(s), Gated Community, Landscape Back, Landscape Front, Low Maintenance
Story 2
Foundation Slab
Builder Name Woodside Homes
Sewer In & Connected
Water Meter on Site, Public
Level or Stories Two
Schools
Elementary Schools Buckeye Union
Middle Schools Buckeye Union
High Schools El Dorado Union High
School District El Dorado
Others
HOA Fee Include MaintenanceGrounds
Senior Community No
Restrictions Signs,Exterior Alterations,Tree Ordinance,Parking
Tax ID 122-170-002-000
Special Listing Condition None
Pets Allowed Yes, Number Limit
Read Less Info
Want to know what your home might be worth? Contact us for a FREE valuation!

Our team is ready to help you sell your home for the highest possible price ASAP

Bought with Coldwell Banker Realty
GET MORE INFORMATION
Realtor® | Lic# 1935217






