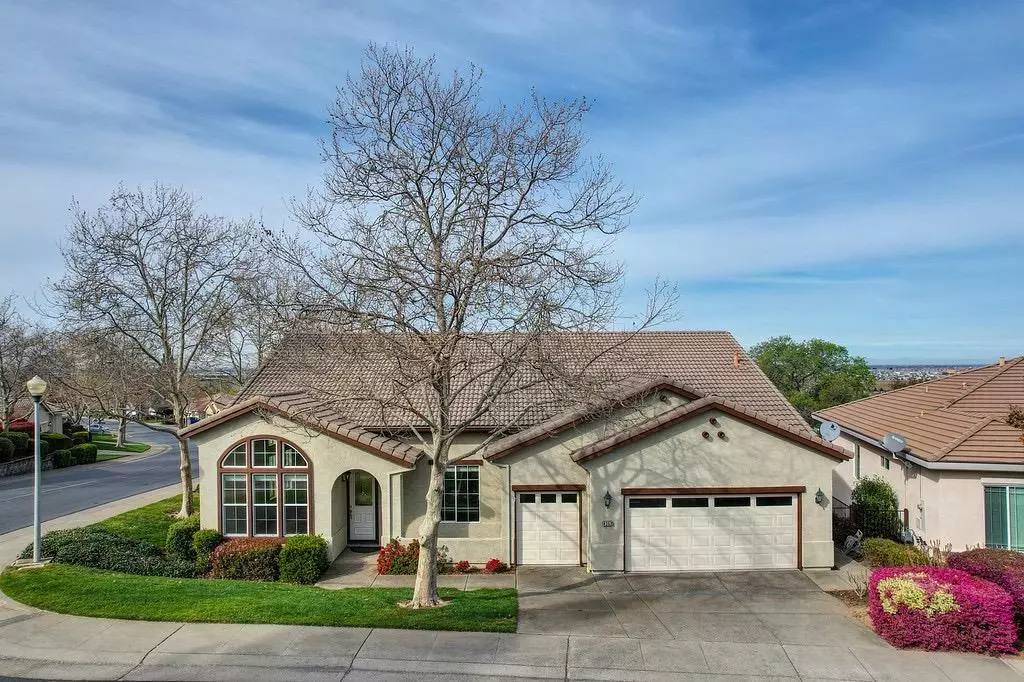$815,000
$815,000
For more information regarding the value of a property, please contact us for a free consultation.
3 Beds
3 Baths
2,591 SqFt
SOLD DATE : 01/18/2023
Key Details
Sold Price $815,000
Property Type Single Family Home
Sub Type Single Family Residence
Listing Status Sold
Purchase Type For Sale
Square Footage 2,591 sqft
Price per Sqft $314
MLS Listing ID 222027336
Sold Date 01/18/23
Bedrooms 3
Full Baths 3
HOA Fees $231/mo
HOA Y/N Yes
Originating Board MLS Metrolist
Year Built 2002
Lot Size 8,812 Sqft
Acres 0.2023
Property Description
WELCOME HOME! Hard to find home in sought after 55+ active adult community of Springfield in Rocklin! Larger home with high ceilings, extra features, and desirable floorplan compared to most Del Webb homes. New carpet, new paint inside and new painted trim and garage doors outside. Recently updated the landscaping so it is ready for spring. You see the home and you will love the home. Covered back patio makes for wonderful happy hour moments as the sun is setting! Garage is a two car with additional space for a golf cart or make into a workshop area. Check out the property video.
Location
State CA
County Placer
Area 12765
Direction From exit CA-65 towards Lincoln/Marysville Take exit 307 onto Stanford Ranch Road, keep right Turn Right onto Crest Drive Turn Left onto Newland Heights Dr House is on the Left
Rooms
Family Room Great Room
Master Bathroom Shower Stall(s), Double Sinks, Jetted Tub, Walk-In Closet, Window
Master Bedroom Ground Floor
Living Room Cathedral/Vaulted, Other
Dining Room Dining/Living Combo, Other
Kitchen Breakfast Area, Island, Kitchen/Family Combo
Interior
Heating Central, Fireplace Insert
Cooling Ceiling Fan(s), Central
Flooring Carpet, Tile, See Remarks
Fireplaces Number 1
Fireplaces Type See Remarks
Appliance Dishwasher, Disposal, Microwave, See Remarks
Laundry Cabinets, See Remarks, Inside Room
Exterior
Exterior Feature Balcony
Garage Garage Facing Front, Golf Cart, See Remarks
Garage Spaces 2.0
Fence Back Yard, Wood
Pool Membership Fee, Pool/Spa Combo, See Remarks
Utilities Available Public, Natural Gas Connected, See Remarks
Amenities Available Pool, Clubhouse, Recreation Facilities, Exercise Room
View City Lights, Valley, Hills
Roof Type Tile,See Remarks
Topography Lot Sloped,Trees Many
Street Surface Paved
Porch Awning, Front Porch, Covered Patio, Enclosed Deck
Private Pool Yes
Building
Lot Description Curb(s)/Gutter(s), Gated Community, Street Lights, Landscape Back, Landscape Front, See Remarks, Low Maintenance
Story 1
Foundation Raised
Sewer Public Sewer, See Remarks
Water See Remarks, Public
Architectural Style See Remarks
Level or Stories One
Schools
Elementary Schools Rocklin Unified
Middle Schools Rocklin Unified
High Schools Rocklin Unified
School District Placer
Others
HOA Fee Include MaintenanceGrounds, Pool
Senior Community Yes
Restrictions Age Restrictions,See Remarks,Parking
Tax ID 368-200-001-000
Special Listing Condition None
Pets Description Yes
Read Less Info
Want to know what your home might be worth? Contact us for a FREE valuation!

Our team is ready to help you sell your home for the highest possible price ASAP

Bought with eXp Realty of California Inc.
GET MORE INFORMATION

Realtor® | Lic# 1935217







