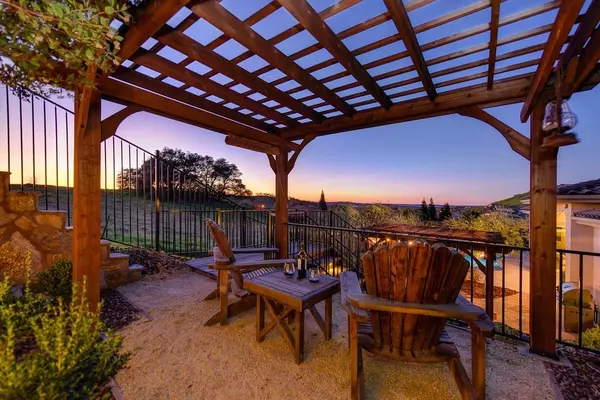$1,495,000
$1,495,000
For more information regarding the value of a property, please contact us for a free consultation.
4 Beds
4 Baths
3,056 SqFt
SOLD DATE : 03/28/2022
Key Details
Sold Price $1,495,000
Property Type Single Family Home
Sub Type Single Family Residence
Listing Status Sold
Purchase Type For Sale
Square Footage 3,056 sqft
Price per Sqft $489
Subdivision Promontory Village 8
MLS Listing ID 222015748
Sold Date 03/28/22
Bedrooms 4
Full Baths 3
HOA Fees $136/mo
HOA Y/N Yes
Originating Board MLS Metrolist
Year Built 2017
Lot Size 10,454 Sqft
Acres 0.24
Property Description
Marvelous blend of Tahoe chic and sunny Provence in a rare single story. Look east toward majestic oak filled hillsides or enjoy an ever-changing landscape of wildlife, open space and glorious sunsets or city lights from your private back yard. The light-filled great room with soaring ceilings and reclaimed wood beams opens to the custom saltwater pool. At the heart of the home is the kitchen with a huge island, professional range, double ovens, generous cabinets plus a pantry. For all its old world charm and unique architectural details - reclaimed wood, custom lighting, stacked stone - this smart home with owned solar has all the modern, energy saving conveniences, from motorized shades to low maintenance landscaping featured in a recent garden tour. With over $200K in upgrades, this is truly your dream home. Near the end of a cul de sac in a small, gated community with a trailhead just steps away yet within minutes of Hwy 50, shopping and award-winning schools.
Location
State CA
County El Dorado
Area 12602
Direction From Highway 50, exit on East Bidwell, right on Iron Point Rd. Turn left on Empire Ranch Rd, right on Woodhead, left on Hildebrand Cir, right on Via Barlogio, right on Aristotle (through gate) then left on Jura.
Rooms
Master Bathroom Shower Stall(s), Double Sinks, Stone, Low-Flow Shower(s), Tile, Window
Master Bedroom Ground Floor, Outside Access, Walk-In Closet 2+, Sitting Area
Living Room Cathedral/Vaulted, Great Room, View
Dining Room Formal Area
Kitchen Breakfast Area, Butlers Pantry, Pantry Closet, Granite Counter, Island w/Sink
Interior
Interior Features Cathedral Ceiling, Storage Area(s)
Heating Central, Fireplace(s), Natural Gas
Cooling Ceiling Fan(s), Central
Flooring Carpet, Tile, Wood
Fireplaces Number 2
Fireplaces Type Master Bedroom, Family Room, Gas Log
Equipment Audio/Video Prewired, Networked
Window Features Low E Glass Full,Window Coverings,Window Screens
Appliance Built-In Electric Oven, Free Standing Refrigerator, Gas Cook Top, Gas Plumbed, Built-In Gas Range, Gas Water Heater, Hood Over Range, Ice Maker, Dishwasher, Disposal, Microwave, Double Oven, Self/Cont Clean Oven, Tankless Water Heater, ENERGY STAR Qualified Appliances
Laundry Cabinets, Laundry Closet, Dryer Included, Electric, Gas Hook-Up, Ground Floor, Washer Included, Inside Room
Exterior
Exterior Feature Uncovered Courtyard, Fire Pit
Garage Attached, Tandem Garage, Garage Door Opener, Garage Facing Front
Garage Spaces 3.0
Fence Back Yard, Metal, Wood
Pool Built-In, On Lot, Pool Sweep, Salt Water, Gunite Construction, Heat None
Utilities Available Cable Available, Public, Solar, Electric, Underground Utilities, Internet Available, Natural Gas Connected
Amenities Available Greenbelt, Other
View City Lights, Pasture, Ridge, Garden/Greenbelt, Hills, Lake, Woods
Roof Type Tile
Topography Lot Grade Varies
Street Surface Asphalt
Porch Covered Patio, Uncovered Patio
Private Pool Yes
Building
Lot Description Auto Sprinkler F&R, Meadow West, Cul-De-Sac, Curb(s)/Gutter(s), Dead End, Gated Community, Shape Regular, Greenbelt, Landscape Back, Landscape Front, Low Maintenance
Story 1
Foundation Slab
Builder Name Renasci Homes
Sewer In & Connected
Water Meter on Site, Public
Architectural Style Mediterranean, Contemporary
Level or Stories One
Schools
Elementary Schools Buckeye Union
Middle Schools Buckeye Union
High Schools El Dorado Union High
School District El Dorado
Others
HOA Fee Include MaintenanceGrounds, Other
Senior Community No
Restrictions Other,Parking
Tax ID 124-470-007-000
Special Listing Condition None
Read Less Info
Want to know what your home might be worth? Contact us for a FREE valuation!

Our team is ready to help you sell your home for the highest possible price ASAP

Bought with Realty ONE Group Complete
GET MORE INFORMATION

Realtor® | Lic# 1935217







