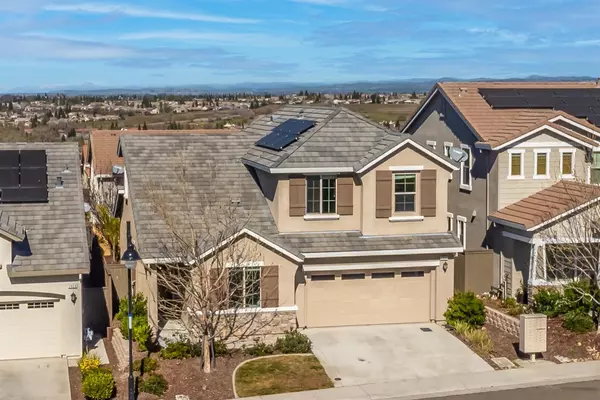$810,000
$799,900
1.3%For more information regarding the value of a property, please contact us for a free consultation.
4 Beds
3 Baths
2,359 SqFt
SOLD DATE : 01/19/2023
Key Details
Sold Price $810,000
Property Type Single Family Home
Sub Type Single Family Residence
Listing Status Sold
Purchase Type For Sale
Square Footage 2,359 sqft
Price per Sqft $343
Subdivision The Ovelook
MLS Listing ID 222017481
Sold Date 01/19/23
Bedrooms 4
Full Baths 3
HOA Fees $75/mo
HOA Y/N Yes
Originating Board MLS Metrolist
Year Built 2017
Lot Size 4,051 Sqft
Acres 0.093
Property Description
SOLAR OWNED Gorgeous Whitney Ranch home located on a quiet street. The floor plan is an open concept. Spacious family room opens to the Stunning Kitchen which includes an island, stainless appliances, and pantry. Hardwood floors throughout the main living area. One bedroom and full bath and Office space downstairs. Spacious Master Suite with walk-in closet. Master bath with double sinks, shower, soaking tub and walk in closet. Master, two additional bedrooms, tech area, full bath and laundry room with sink are upstairs. Backyard features a covered patio with fan, tall trees and more! Amazing for entertaining! Welcome home! Such a great opportunity to live in the much sought after Whitney Ranch community with highly ranked schools & community clubhouse with pool and more. Pls watch the 360 virtual tour more details.
Location
State CA
County Placer
Area 12765
Direction I-80 East towards Reno, exit Hwway 65 towards Marysville. Take Whitney Ranch Pkway exit and turn right. Left at Old Ranch house Road,Right at Laredo drive and home will be on your left side.
Rooms
Family Room Great Room
Master Bathroom Closet, Double Sinks, Tile, Tub, Walk-In Closet, Window
Master Bedroom Closet, Walk-In Closet
Living Room Great Room
Dining Room Dining/Family Combo
Kitchen Granite Counter, Island, Kitchen/Family Combo
Interior
Interior Features Formal Entry
Heating Central, Gas
Cooling Ceiling Fan(s), Central
Flooring Carpet, Laminate, Tile, Wood
Appliance Built-In Electric Oven, Gas Cook Top, Built-In Gas Range, Dishwasher, Microwave
Laundry Cabinets, Gas Hook-Up
Exterior
Garage Attached, Covered, Garage Door Opener
Garage Spaces 2.0
Fence Fenced, Full
Utilities Available Public, Electric
Amenities Available Pool, Clubhouse
Roof Type Tile
Street Surface Asphalt
Porch Covered Patio
Private Pool No
Building
Lot Description Shape Regular, Street Lights, Low Maintenance
Story 2
Foundation Slab
Builder Name JMC Homes
Sewer Public Sewer
Water Public
Level or Stories Two
Schools
Elementary Schools Rocklin Unified
Middle Schools Rocklin Unified
High Schools Rocklin Unified
School District Placer
Others
HOA Fee Include Pool
Senior Community No
Restrictions Other
Tax ID 497-040-013-000
Special Listing Condition None
Read Less Info
Want to know what your home might be worth? Contact us for a FREE valuation!

Our team is ready to help you sell your home for the highest possible price ASAP

Bought with eXp Realty of California Inc.
GET MORE INFORMATION

Realtor® | Lic# 1935217







