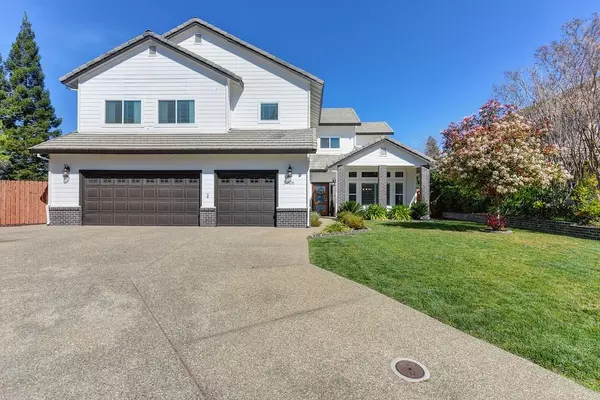$1,050,000
$930,000
12.9%For more information regarding the value of a property, please contact us for a free consultation.
6 Beds
4 Baths
3,529 SqFt
SOLD DATE : 01/18/2023
Key Details
Sold Price $1,050,000
Property Type Single Family Home
Sub Type Single Family Residence
Listing Status Sold
Purchase Type For Sale
Square Footage 3,529 sqft
Price per Sqft $297
Subdivision Sunset Heights
MLS Listing ID 222033564
Sold Date 01/18/23
Bedrooms 6
Full Baths 3
HOA Y/N No
Originating Board MLS Metrolist
Year Built 1994
Lot Size 0.267 Acres
Acres 0.2672
Property Description
It's time for an upgrade! This beautifully remodeled home has it all inside & out. The gorgeous updated kitchen includes stunning quartz countertops, a plethora of storage w/ pull-out drawers, a pull-out spice rack, a center island with storage & seating, stainless steel appliances, eye-catching backsplash, hooded stove, & under cabinet lighting. The open-concept area has plenty of natural light & room for entertaining. In addition, the downstairs living space is complete with a spacious laundry room, office, two deep closets, & a half-bath with access to the backyard. The stairs lead to a versatile layout with a bonus space for a playroom & work area. The master bedroom features a sitting retreat, luxurious master bathroom w/ a gorgeous walk-in shower, double sinks, & a custom closet. The massive backyard has plenty of space for an Accessory Dwelling Unit or a pool. Other features included are luxury vinyl flooring, plantation shutters, a Nest thermostat, & newer ceiling fans
Location
State CA
County Placer
Area 12765
Direction Highway 65 Stanford Ranch, to Crest, Right on Humboldt, Right on Butte Circle.
Rooms
Master Bathroom Shower Stall(s), Double Sinks, Walk-In Closet, Window
Master Bedroom Balcony, Sitting Area
Living Room Open Beam Ceiling
Dining Room Dining/Living Combo
Kitchen Breakfast Area, Quartz Counter, Island, Kitchen/Family Combo
Interior
Interior Features Open Beam Ceiling
Heating Central
Cooling Ceiling Fan(s), Central
Flooring Carpet, Vinyl
Fireplaces Number 1
Fireplaces Type Family Room, Gas Log, Gas Piped
Window Features Dual Pane Full
Appliance Built-In Electric Oven, Gas Cook Top, Gas Water Heater, Hood Over Range, Dishwasher, Disposal, Microwave, Plumbed For Ice Maker
Laundry Cabinets, Sink, Gas Hook-Up
Exterior
Garage RV Access
Garage Spaces 3.0
Fence Back Yard
Utilities Available Public
Roof Type Tile
Topography Level
Street Surface Paved
Porch Front Porch, Covered Patio
Private Pool No
Building
Lot Description Auto Sprinkler F&R, Landscape Back, Landscape Front
Story 2
Foundation Slab
Sewer In & Connected
Water Meter on Site, Public
Architectural Style Contemporary
Schools
Elementary Schools Rocklin Unified
Middle Schools Rocklin Unified
High Schools Rocklin Unified
School District Placer
Others
Senior Community No
Tax ID 368-020-022-000
Special Listing Condition None
Read Less Info
Want to know what your home might be worth? Contact us for a FREE valuation!

Our team is ready to help you sell your home for the highest possible price ASAP

Bought with Boutique Real Estate
GET MORE INFORMATION

Realtor® | Lic# 1935217







