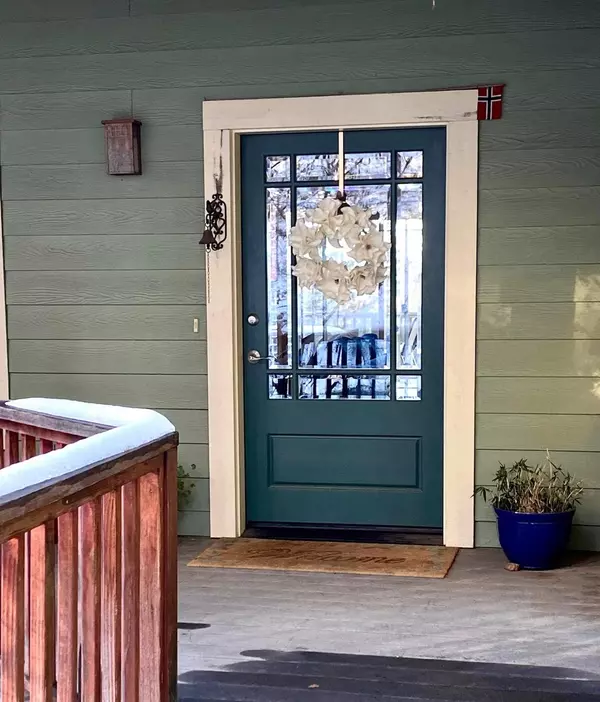$599,000
$599,000
For more information regarding the value of a property, please contact us for a free consultation.
3 Beds
2 Baths
2,418 SqFt
SOLD DATE : 01/18/2023
Key Details
Sold Price $599,000
Property Type Single Family Home
Sub Type Single Family Residence
Listing Status Sold
Purchase Type For Sale
Square Footage 2,418 sqft
Price per Sqft $247
MLS Listing ID 222024050
Sold Date 01/18/23
Bedrooms 3
Full Baths 2
HOA Y/N No
Originating Board MLS Metrolist
Year Built 2002
Lot Size 0.570 Acres
Acres 0.57
Property Description
This is the one! Come see this well cared for custom home located amongst the trees on a .57 acre lot just minutes to Placerville! Lives like a one story with entertainer's deck and gorgeous views of the snow capped Sierras. Great open floor plan with oak hardwood floors leading into the living room with vaulted ceilings, dining area and spacious tiled kitchen with quality maple cabinets and sunny dining bar. 2 bedrooms + romantic master suite w/vaulted ceilings & deck access - all on main level. Large lower level bonus room w/ potential for 4th bd, in-law quarters or game room + has capacity under house to become an additional living area, guest quarters, rental income or just more storage space. 2 car garage w/storage cabinets + more off street parking. Backyard overlooks orchard w/ fencing and room for garden, animals or just enjoy the low maintenance set up and all nature has to offer! Insurance quote of $284 per/mo w/Fair Plan. 1hr to S.Lake Tahoe. Less than 1 hour to Sacramento.
Location
State CA
County El Dorado
Area 12801
Direction From Hwy 50 take Cedar Grove exit. Turn onto Carson Rd. right on Pony Express Trail and left on Mount Danaher Rd. Home is on the right. Cal Fire Station at end of Mount Danaher.
Rooms
Basement Partial
Master Bathroom Shower Stall(s), Double Sinks, Soaking Tub, Sunken Tub, Tile, Window
Master Bedroom Balcony, Outside Access
Living Room Cathedral/Vaulted, View
Dining Room Dining/Family Combo, Dining/Living Combo
Kitchen Breakfast Area, Tile Counter
Interior
Interior Features Cathedral Ceiling
Heating Propane, Central, Wood Stove
Cooling Ceiling Fan(s), Central
Flooring Carpet, Tile, Wood
Fireplaces Number 1
Fireplaces Type Wood Burning, Wood Stove
Window Features Dual Pane Full
Appliance Free Standing Gas Range, Free Standing Refrigerator, Dishwasher, Disposal, Microwave
Laundry Cabinets, Dryer Included, Sink, Washer Included, Inside Room
Exterior
Exterior Feature Balcony
Garage Garage Door Opener, Guest Parking Available
Garage Spaces 2.0
Fence Back Yard
Utilities Available Propane Tank Leased
View Mountains
Roof Type Composition
Topography Rolling,Lot Grade Varies,Lot Sloped,Trees Many
Street Surface Paved
Porch Front Porch, Uncovered Deck
Private Pool No
Building
Lot Description Shape Irregular, Landscape Front, Low Maintenance
Story 2
Foundation Raised
Sewer In & Connected, Septic System
Water Public
Architectural Style Ranch, Contemporary, Craftsman
Level or Stories Two
Schools
Elementary Schools Camino Union
Middle Schools Camino Union
High Schools El Dorado Union High
School District El Dorado
Others
Senior Community No
Tax ID 043-260-037-000
Special Listing Condition None
Pets Description Yes
Read Less Info
Want to know what your home might be worth? Contact us for a FREE valuation!

Our team is ready to help you sell your home for the highest possible price ASAP

Bought with Keller Williams Realty EDH
GET MORE INFORMATION

Realtor® | Lic# 1935217







