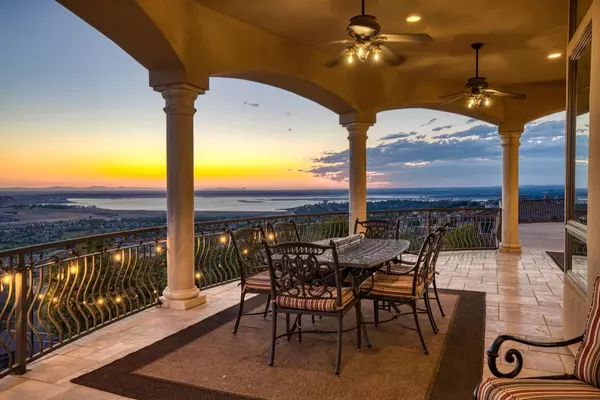$3,000,000
$2,999,999
For more information regarding the value of a property, please contact us for a free consultation.
6 Beds
8 Baths
8,145 SqFt
SOLD DATE : 04/26/2022
Key Details
Sold Price $3,000,000
Property Type Single Family Home
Sub Type Single Family Residence
Listing Status Sold
Purchase Type For Sale
Square Footage 8,145 sqft
Price per Sqft $368
Subdivision Kalithea
MLS Listing ID 222026442
Sold Date 04/26/22
Bedrooms 6
Full Baths 6
HOA Fees $91/mo
HOA Y/N Yes
Originating Board MLS Metrolist
Year Built 2009
Lot Size 1.390 Acres
Acres 1.39
Property Description
Extraordinary Folsom Lake View estate in Kalithea! This Mediterranean masterpiece is the ultimate in luxury living! An elevator provides easy access to all three floors of this spacious floor plan featuring 6 ensuite bedrooms plus 2 powder baths. Entertaining is a dream with two bonus areas featuring exquisite bars that incl. dishwashers, microwaves & refrigerators. The temperature controlled wine room is complete with electronic security & the soundproof home theater is ideal with elevated theater seating. The kitchen is a chef's dream with a top of the line appliance package & direct access to the outdoor grill and fireplace. The owner's suite features dual sided fireplace, bar area w/refrigerator & luxurious spa quality bath. The expansive rear balconies overlook Folsom Lake & the Sacramento Valley with city light & sunset views that take your breath away. The private lot boasts over an acre w/rear yard oasis feat, pool, spa, waterfall & firepit. 6+ car garage w/ cabinets galore!
Location
State CA
County El Dorado
Area 12602
Direction El Dorado Hills Blvd to Olson Lane turn left. Left on Gillett Drive to gate. Right on Powers Drive, Right on Capetanios then Left on Carmen Drive to home. Carmen is a one-way street.
Rooms
Family Room Deck Attached, Great Room, View, Open Beam Ceiling
Master Bathroom Shower Stall(s), Double Sinks, Sitting Area, Jetted Tub, Stone, Multiple Shower Heads
Master Bedroom Balcony, Walk-In Closet, Outside Access, Sitting Area
Living Room View
Dining Room Breakfast Nook, Dining Bar, Formal Area
Kitchen Butlers Pantry, Pantry Closet, Granite Counter, Island w/Sink, Kitchen/Family Combo
Interior
Interior Features Cathedral Ceiling, Formal Entry, Wet Bar
Heating Central, MultiUnits, MultiZone, Natural Gas
Cooling Ceiling Fan(s), Central, Whole House Fan, MultiUnits, MultiZone
Flooring Carpet, Stone, Tile, Wood
Equipment Home Theater Equipment, Audio/Video Prewired, Central Vacuum
Window Features Dual Pane Full
Appliance Built-In BBQ, Built-In Gas Range, Built-In Refrigerator, Hood Over Range, Dishwasher, Disposal, Microwave, Double Oven, Warming Drawer, Other
Laundry Cabinets, Sink, Gas Hook-Up, Ground Floor, Upper Floor, Inside Area, Inside Room
Exterior
Exterior Feature Balcony, Fireplace, BBQ Built-In, Kitchen, Fire Pit
Garage 24'+ Deep Garage, Attached, Tandem Garage, Garage Door Opener, Garage Facing Side
Garage Spaces 7.0
Fence Back Yard
Pool Built-In, Gas Heat, Gunite Construction, Solar Heat
Utilities Available Public, Natural Gas Connected
Amenities Available Other
View Panoramic, City Lights, Downtown, Valley, Golf Course, Hills, Water, Lake
Roof Type Spanish Tile,Tile
Topography Lot Grade Varies,Lot Sloped
Street Surface Paved
Accessibility AccessibleElevatorInstalled
Handicap Access AccessibleElevatorInstalled
Porch Covered Deck, Uncovered Deck, Uncovered Patio
Private Pool Yes
Building
Lot Description Auto Sprinkler F&R, Private, Curb(s)/Gutter(s), Gated Community, Landscape Back, Landscape Front
Story 2
Foundation Combination, Slab
Sewer Sewer in Street, In & Connected
Water Meter on Site, Water District, Public
Architectural Style Mediterranean
Level or Stories ThreeOrMore
Schools
Elementary Schools Buckeye Union
Middle Schools Buckeye Union
High Schools El Dorado Union High
School District El Dorado
Others
Senior Community No
Restrictions Signs,Exterior Alterations,Parking
Tax ID 124-130-041-000
Special Listing Condition None
Read Less Info
Want to know what your home might be worth? Contact us for a FREE valuation!

Our team is ready to help you sell your home for the highest possible price ASAP

Bought with Coldwell Banker Realty
GET MORE INFORMATION

Realtor® | Lic# 1935217







