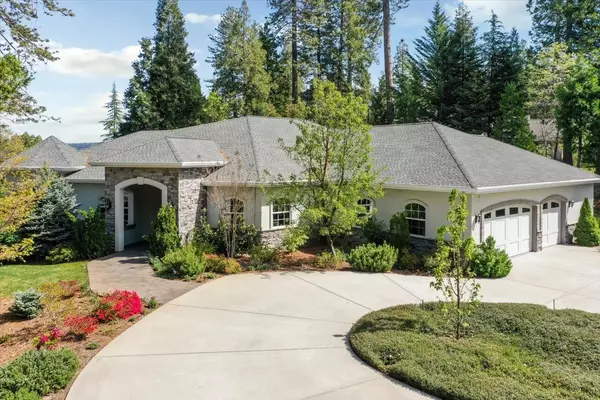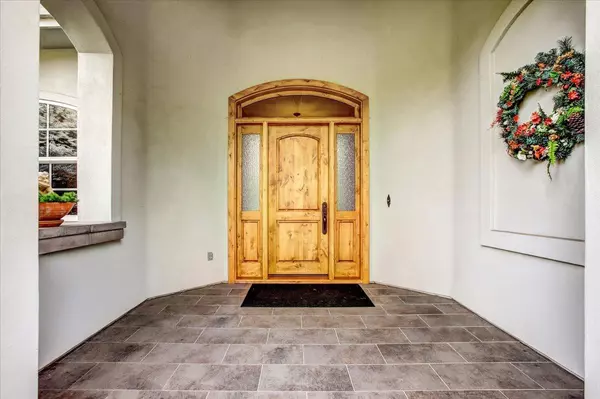$1,150,000
$1,299,000
11.5%For more information regarding the value of a property, please contact us for a free consultation.
3 Beds
4 Baths
3,436 SqFt
SOLD DATE : 08/15/2022
Key Details
Sold Price $1,150,000
Property Type Single Family Home
Sub Type Single Family Residence
Listing Status Sold
Purchase Type For Sale
Square Footage 3,436 sqft
Price per Sqft $334
Subdivision Northview Estates
MLS Listing ID 222040584
Sold Date 08/15/22
Bedrooms 3
Full Baths 3
HOA Fees $33/ann
HOA Y/N Yes
Originating Board MLS Metrolist
Year Built 2009
Lot Size 1.150 Acres
Acres 1.15
Property Description
Exquisite and understated elegance defines this custom one story estate on a level gated and fenced parcel. Built by Bruce Ivy with specific attention to detail, this fabulous home features formal entry, grand living room with 10'-12' coffered ceilings with wood and carpet flooring , French doors and open to the true gourmet kitchen with 12' center island, top of the line appliances and a fantastic flow for the gourmet cooks! Specific architecture is accented with coved walls, bull nose corners and huge picture windows. Kitchen, living room and master wing open out to the covered, heated patio with skylights that captures the private back yard which takes in the views of Nevada City. Master wing is huge with a fantastic walk in closet. 3 generous bedrooms, plus 2 offices, 3 car finished garage and circular driveway through the gated entry. Natural gas, high speed internet and Generac generator. Views of Nevada City could be developed.
Location
State CA
County Nevada
Area 13106
Direction Banner Lava Cap to Pittsburg Mine; drive through gated entry or Hwy 49 to Gold Flat; left on Pittsburg Mine Road to top of hill.
Rooms
Master Bathroom Sauna, Shower Stall(s), Double Sinks, Jetted Tub, Low-Flow Toilet(s), Tile
Master Bedroom Closet, Ground Floor, Walk-In Closet, Outside Access, Sitting Area
Living Room Great Room, Other
Dining Room Breakfast Nook, Formal Room, Dining Bar, Space in Kitchen
Kitchen Pantry Cabinet, Skylight(s), Granite Counter, Island, Island w/Sink
Interior
Heating Central, Natural Gas
Cooling Central
Flooring Tile
Equipment Central Vacuum
Window Features Caulked/Sealed,Dual Pane Full,Window Screens
Appliance Built-In Gas Range, Built-In Refrigerator, Compactor, Dishwasher, Disposal, Microwave, ENERGY STAR Qualified Appliances, Wine Refrigerator
Laundry Dryer Included, Gas Hook-Up, Washer Included, Inside Room
Exterior
Exterior Feature Covered Courtyard
Garage 24'+ Deep Garage, Attached, Garage Door Opener, Uncovered Parking Spaces 2+, Garage Facing Side, Guest Parking Available, See Remarks
Garage Spaces 3.0
Fence Back Yard, Metal, Partial, Fenced, See Remarks
Utilities Available Cable Connected, Generator, Natural Gas Connected
Amenities Available See Remarks
View City Lights, Ridge, Mountains
Roof Type Tile
Topography Level
Street Surface Paved
Accessibility AccessibleFullBath, AccessibleKitchen
Handicap Access AccessibleFullBath, AccessibleKitchen
Porch Front Porch, Back Porch, Covered Patio
Private Pool No
Building
Lot Description Corner, Secluded, Landscape Back, Landscape Front
Story 1
Foundation Slab
Builder Name Bruce Ivy
Sewer Septic Connected
Water Meter on Site
Architectural Style Contemporary
Schools
Elementary Schools Nevada City
Middle Schools Nevada City
High Schools Nevada Joint Union
School District Nevada
Others
Senior Community No
Restrictions See Remarks,Other
Tax ID 037-430-036-000
Special Listing Condition None
Pets Description Yes
Read Less Info
Want to know what your home might be worth? Contact us for a FREE valuation!

Our team is ready to help you sell your home for the highest possible price ASAP

Bought with Coldwell Banker Grass Roots Realty
GET MORE INFORMATION

Realtor® | Lic# 1935217







