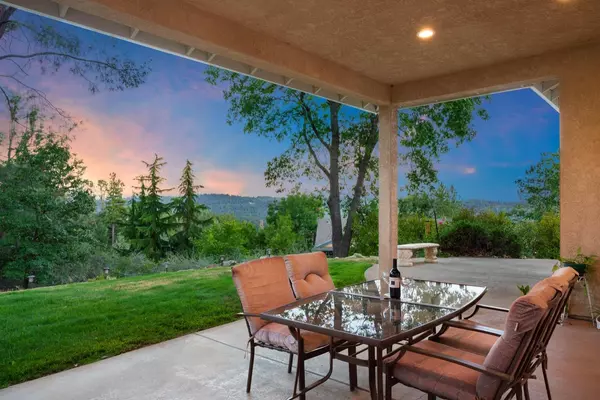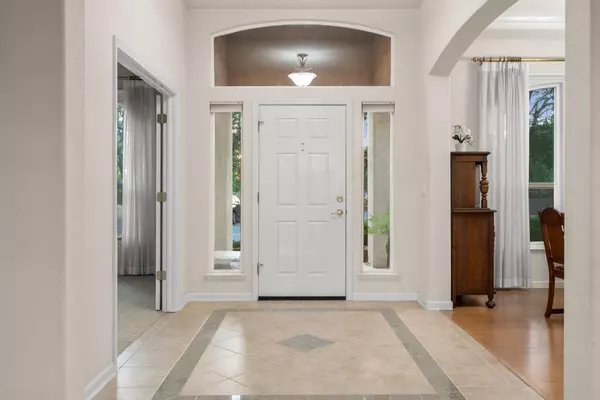$850,000
$888,000
4.3%For more information regarding the value of a property, please contact us for a free consultation.
4 Beds
3 Baths
2,745 SqFt
SOLD DATE : 08/22/2022
Key Details
Sold Price $850,000
Property Type Single Family Home
Sub Type Single Family Residence
Listing Status Sold
Purchase Type For Sale
Square Footage 2,745 sqft
Price per Sqft $309
MLS Listing ID 222093392
Sold Date 08/22/22
Bedrooms 4
Full Baths 2
HOA Y/N No
Originating Board MLS Metrolist
Year Built 2000
Lot Size 1.230 Acres
Acres 1.23
Property Description
Charming SINGLE STORY Stigall built home on a premium 1.23 acre lot in the heart of Apple Hill! Located in the upscale & desirable neighborhood and just minutes away from numerous wineries & HWY50 is this 2,745 SQFT, 4 BD, 2.5 BA home with beautiful views & ample parking! Enjoy a 3-car garage, flowing floor plan, 10ft ceilings, new cooktop, new water heater, privacy, large & bright owners retreat with an oversized walk-in closet, spacious family room with vaulted ceilings, wood burning fireplace & magical views from tall windows! Set back from the main road, this property greets you with a long paved driveway, fruit trees and grape vines that will definitely impress and inspire! Backyard is ideal for entertaining and offers low maintenance landscaping, covered back patio, storage shed, fruit trees and stellar views! This one has everything to become your forever home! WELCOME HOME to 4473 Monte Vista!
Location
State CA
County El Dorado
Area 12801
Direction HWY 50 East South Lake Tahoe, Right on Camino Heights Dr., Left on Vista Tierra Dr., Right on Camino Hills Dr, Right on Monte Vista Dr. The destination is on the right.
Rooms
Master Bathroom Double Sinks, Tile, Window
Master Bedroom Ground Floor, Walk-In Closet, Outside Access
Living Room Cathedral/Vaulted
Dining Room Formal Room
Kitchen Breakfast Area, Butlers Pantry, Island w/Sink, Kitchen/Family Combo, Tile Counter
Interior
Interior Features Cathedral Ceiling
Heating Central, Fireplace(s)
Cooling Ceiling Fan(s), Central
Flooring Carpet, Tile, Wood
Fireplaces Number 1
Fireplaces Type Living Room, Wood Burning
Equipment Central Vacuum
Appliance Free Standing Refrigerator, Gas Cook Top, Dishwasher, Microwave, Double Oven
Laundry Cabinets, Sink
Exterior
Garage Attached, Garage Facing Front, Uncovered Parking Spaces 2+, Guest Parking Available
Garage Spaces 3.0
Fence Partial
Utilities Available Cable Available, Propane Tank Leased, Internet Available
View Forest, Hills
Roof Type Shingle,Composition
Porch Covered Patio
Private Pool No
Building
Lot Description Private, Landscape Back, Landscape Front, Other, Low Maintenance
Story 1
Foundation Slab
Builder Name Terry Stigall
Sewer Septic System
Water Public
Architectural Style Traditional
Level or Stories One
Schools
Elementary Schools Camino Union
Middle Schools Camino Union
High Schools El Dorado Union High
School District El Dorado
Others
Senior Community No
Tax ID 048-620-002-000
Special Listing Condition None
Read Less Info
Want to know what your home might be worth? Contact us for a FREE valuation!

Our team is ready to help you sell your home for the highest possible price ASAP

Bought with Ferguson Real Estate
GET MORE INFORMATION

Realtor® | Lic# 1935217







