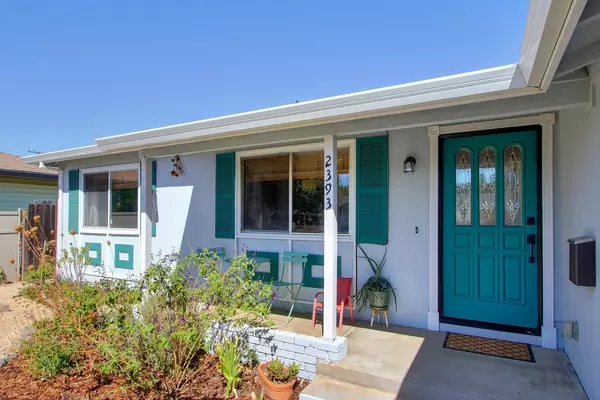$470,000
$475,000
1.1%For more information regarding the value of a property, please contact us for a free consultation.
3 Beds
2 Baths
1,204 SqFt
SOLD DATE : 11/11/2022
Key Details
Sold Price $470,000
Property Type Single Family Home
Sub Type Single Family Residence
Listing Status Sold
Purchase Type For Sale
Square Footage 1,204 sqft
Price per Sqft $390
Subdivision Glenfaire 02
MLS Listing ID 222114242
Sold Date 11/11/22
Bedrooms 3
Full Baths 2
HOA Y/N No
Originating Board MLS Metrolist
Year Built 1962
Lot Size 6,090 Sqft
Acres 0.1398
Property Description
This 3bdrm, 2ba home is remodeled & has it all! The home offers a spacious great room concept that's perfect for families & people who love to entertain or just kick back & relax. NEW(2021)custom blt fence secures the front yard.NEW(2021-2022) drought-conscious landscaping front & back.NEW(2020)roof & NEW(2021)gutters.Entering the home you'll be greeted with NEW(2020)luxury waterproof vinyl plank flooring.NEW(2021)custom, cordless bamboo blinds throughout.Recently installed recessed lighting & interior paint throughout incl. colorful accents thoughtfully selected by professional artists. The kitchen is tastefully remodeled & updated w/custom cabinets, Calcutta quartz countertops, appliances, subway tile backsplash & gorgeous floating shelves.Bathrms have updated tile, vanities & fixtures. Inviting landscape in front & back incl. pollinator friendly & native flowers/plants + planter bxs for your veggies w/automated drip irrigation. Fully organic garden incl. grape & numerous fruit trees
Location
State CA
County Sacramento
Area 10670
Direction FROM US-50 East take Zinfandel exit then left on Zinfandel OR from Sunrise South turn right on Zinfandel. Then:Turn left on McGregor; right on Whistler; left on Coolidge to sign - home on the right.
Rooms
Master Bathroom Shower Stall(s), Tile, Window
Living Room Great Room
Dining Room Space in Kitchen, Dining/Living Combo
Kitchen Other Counter, Pantry Closet, Quartz Counter
Interior
Heating Central, Fireplace(s)
Cooling Ceiling Fan(s), Central
Flooring Simulated Wood, Tile, Vinyl
Fireplaces Number 1
Fireplaces Type Dining Room, Wood Burning
Window Features Dual Pane Full
Appliance Built-In Electric Oven, Gas Water Heater, Dishwasher, Disposal, Plumbed For Ice Maker, Electric Cook Top, ENERGY STAR Qualified Appliances
Laundry Cabinets, Dryer Included, Sink, Washer Included, In Garage
Exterior
Exterior Feature Dog Run
Garage Attached, Enclosed, Garage Facing Front, Workshop in Garage, Interior Access
Garage Spaces 2.0
Fence Wood
Utilities Available Internet Available, Natural Gas Connected
Roof Type Composition
Topography Level
Private Pool No
Building
Lot Description Auto Sprinkler F&R, Manual Sprinkler Rear, Garden, Shape Regular, Landscape Back, Landscape Front
Story 1
Foundation Raised
Sewer In & Connected, Public Sewer
Water Meter on Site, Public
Architectural Style Ranch
Level or Stories One
Schools
Elementary Schools Folsom-Cordova
Middle Schools Folsom-Cordova
High Schools Folsom-Cordova
School District Sacramento
Others
Senior Community No
Tax ID 058-0173-004-0000
Special Listing Condition Offer As Is
Pets Description Yes
Read Less Info
Want to know what your home might be worth? Contact us for a FREE valuation!

Our team is ready to help you sell your home for the highest possible price ASAP

Bought with Coldwell Banker Realty
GET MORE INFORMATION

Realtor® | Lic# 1935217







