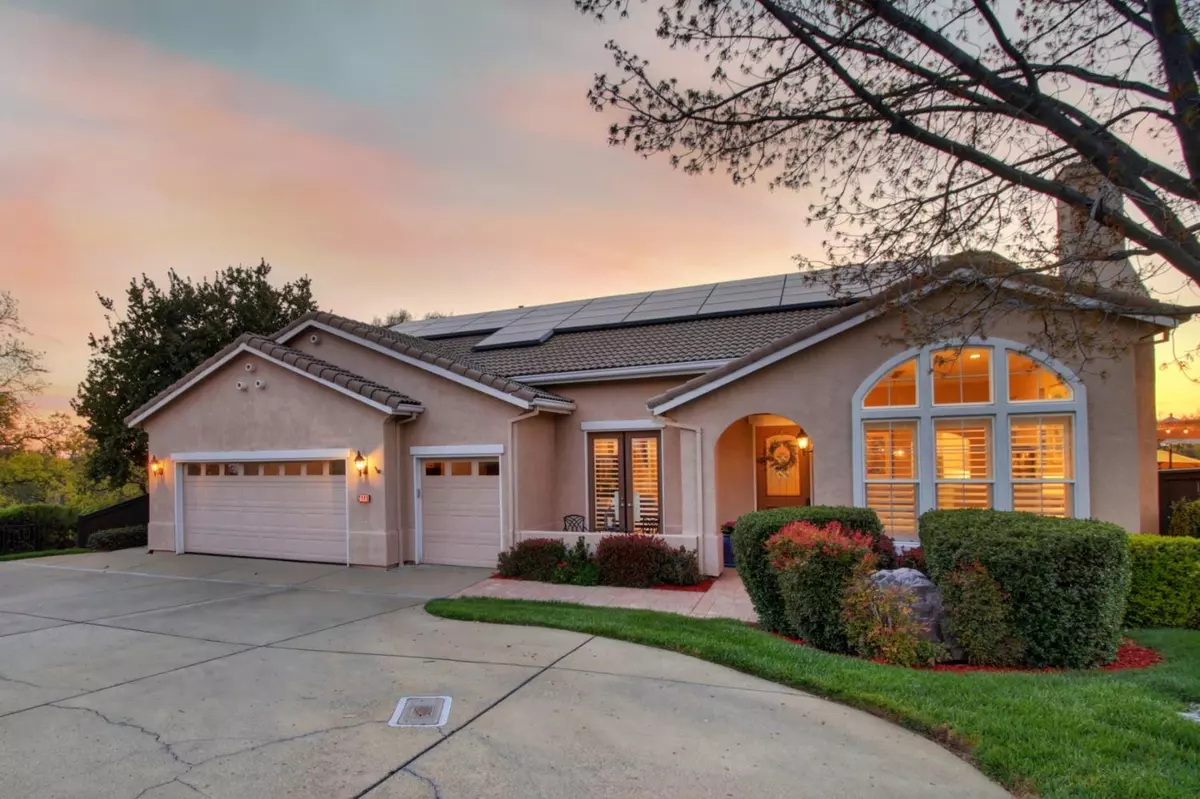$954,000
$960,000
0.6%For more information regarding the value of a property, please contact us for a free consultation.
2 Beds
3 Baths
2,629 SqFt
SOLD DATE : 06/06/2023
Key Details
Sold Price $954,000
Property Type Single Family Home
Sub Type Single Family Residence
Listing Status Sold
Purchase Type For Sale
Square Footage 2,629 sqft
Price per Sqft $362
MLS Listing ID 223030377
Sold Date 06/06/23
Bedrooms 2
Full Baths 2
HOA Fees $231/mo
HOA Y/N Yes
Originating Board MLS Metrolist
Year Built 1999
Lot Size 0.344 Acres
Acres 0.3445
Property Description
OAK GROVE VIEWS! SOLAR! SPA! Welcome to Active Adult Living in the highly sought after gated Springfield at Whitney Oaks! Elegant 2 bed + office home boasts tasteful updates throughout, stunning sunsets, and views from almost every room! Interior welcomes you with the formal living and dining room with double doors leading to the den. Separate great room offers serene views, built in cabinetry, and cozy fireplace. Gourmet kitchen is complete custom counters, generous sized island, bar seating, stainless appliances, gas cooktop, butlers pantry, and breakfast nook. Unwind in the owners retreat with a sitting area and spa like bathroom including dual sinks, jetted tub, shower, and walk in closet! Outdoor living will not disappoint with wildlife sightings, pristine landscape, walking paths, spa with waterfall, sun deck, covered patio, and terrace covered built in barbeque. Discover community amenities offering social gatherings, pool, spa, library, craft room, clubhouse, tennis, gym, classes, music, pickle ball, and more! Welcome Home!
Location
State CA
County Placer
Area 12765
Direction Pleasant Grove Blvd to Park Dr, Left Coldwater Dr, Left Cody Ct.
Rooms
Family Room View
Master Bathroom Shower Stall(s), Double Sinks, Jetted Tub, Walk-In Closet
Master Bedroom Sitting Area
Living Room Other
Dining Room Breakfast Nook, Dining Bar, Dining/Living Combo, Formal Area
Kitchen Breakfast Area, Butlers Pantry, Pantry Closet, Island
Interior
Heating Central
Cooling Ceiling Fan(s), Central
Flooring Carpet, Tile
Fireplaces Number 2
Fireplaces Type Living Room, Family Room
Appliance Gas Cook Top, Dishwasher, Disposal, Double Oven
Laundry Cabinets, Sink, Inside Room
Exterior
Garage Attached
Garage Spaces 3.0
Utilities Available Public
Amenities Available Barbeque, Pool, Clubhouse, Rec Room w/Fireplace, Recreation Facilities, Exercise Room, Game Court Exterior, Spa/Hot Tub, Tennis Courts, Gym, See Remarks
Roof Type Tile
Porch Covered Patio, Uncovered Patio
Private Pool No
Building
Lot Description Private, Landscape Misc
Story 1
Foundation Slab
Sewer In & Connected
Water Public
Schools
Elementary Schools Rocklin Unified
Middle Schools Rocklin Unified
High Schools Rocklin Unified
School District Placer
Others
HOA Fee Include MaintenanceGrounds, Pool
Senior Community Yes
Restrictions Age Restrictions
Tax ID 374-110-011-000
Special Listing Condition None
Read Less Info
Want to know what your home might be worth? Contact us for a FREE valuation!

Our team is ready to help you sell your home for the highest possible price ASAP

Bought with Intero Real Estate Services
GET MORE INFORMATION

Realtor® | Lic# 1935217







