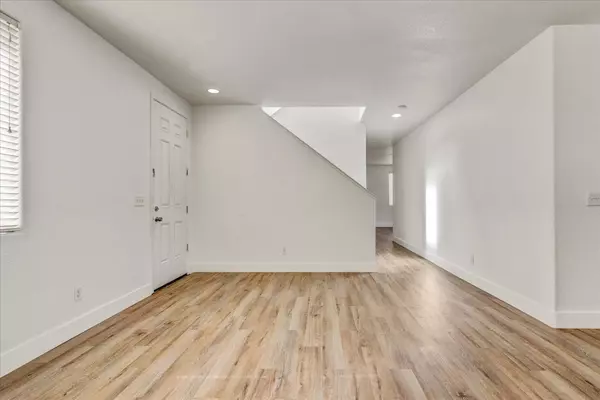$445,000
$450,000
1.1%For more information regarding the value of a property, please contact us for a free consultation.
5 Beds
3 Baths
2,594 SqFt
SOLD DATE : 06/17/2023
Key Details
Sold Price $445,000
Property Type Single Family Home
Sub Type Single Family Residence
Listing Status Sold
Purchase Type For Sale
Square Footage 2,594 sqft
Price per Sqft $171
MLS Listing ID 223037067
Sold Date 06/17/23
Bedrooms 5
Full Baths 3
HOA Y/N No
Originating Board MLS Metrolist
Year Built 2007
Lot Size 6,460 Sqft
Acres 0.1483
Property Description
If you're looking for a home with great potential, then look no further! This spacious 5 bedroom, 3 bathroom property has all the space you need to create the perfect living environment for you and your loved ones. With a loft, living room, family room, and formal dining area, this property has plenty of room for all your needs. This property boasts plenty of desirable features that make it a great investment. For starters, you'll have plenty of parking space with the RV parking included. You'll also appreciate the new laminate flooring throughout the house, which adds a touch of modern elegance. Plus, the fresh coat of paint inside and outside gives the home a welcoming feel that's hard to resist. Come check it out and start imagining all the possibilities that await you in this amazing home!
Location
State CA
County Yuba
Area 12514
Direction From Hwy 70/65 head west on McGowan Prkwy until you reach Arboga Rd. Then head South until reaching Maplehurst in which you will head East until Sophia St, make a left on Sophia two streets down Brookglen Dr will be on your right. Continue on Brookglen property is 4th house on the left.
Rooms
Living Room Other
Dining Room Formal Area
Kitchen Tile Counter
Interior
Heating Central
Cooling Central
Flooring Laminate, Linoleum
Laundry Hookups Only
Exterior
Garage Attached, RV Possible, Garage Door Opener, Garage Facing Front
Garage Spaces 2.0
Utilities Available Cable Available, Public
Roof Type Shingle
Private Pool No
Building
Lot Description Auto Sprinkler Front
Story 2
Foundation Slab
Sewer Public Sewer
Water Public
Level or Stories Two
Schools
Elementary Schools Marysville Joint
Middle Schools Marysville Joint
High Schools Marysville Joint
School District Yuba
Others
Senior Community No
Tax ID 014-632-021-000
Special Listing Condition Offer As Is
Read Less Info
Want to know what your home might be worth? Contact us for a FREE valuation!

Our team is ready to help you sell your home for the highest possible price ASAP

Bought with Welton Realty
GET MORE INFORMATION

Realtor® | Lic# 1935217







