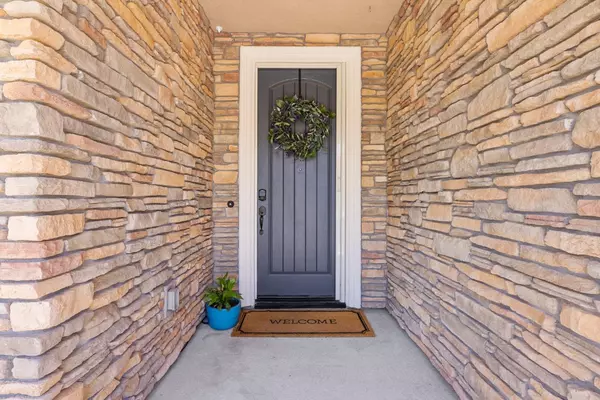$890,000
$900,000
1.1%For more information regarding the value of a property, please contact us for a free consultation.
5 Beds
4 Baths
3,458 SqFt
SOLD DATE : 09/13/2023
Key Details
Sold Price $890,000
Property Type Single Family Home
Sub Type Single Family Residence
Listing Status Sold
Purchase Type For Sale
Square Footage 3,458 sqft
Price per Sqft $257
Subdivision Blackstone
MLS Listing ID 223069503
Sold Date 09/13/23
Bedrooms 5
Full Baths 4
HOA Fees $146/mo
HOA Y/N Yes
Originating Board MLS Metrolist
Year Built 2013
Lot Size 8,276 Sqft
Acres 0.19
Property Description
Welcome to a beautiful and gated home in the Blackstone Community of El Dorado Hills. The home features a kitchen and living room combo that is ideal for hosting and entertaining. The kitchen features stainless steel appliances with double ovens, complemented by a generously sized island featuring a kitchen sink, extended cabinetry, and a spacious walk-in pantry. Enjoy an expansive open floor plan with a bedroom and full bathroom on the main level. Upstairs you will find the primary bedroom, laundry room with sink and ample cabinetry, and a sizable loft thoughtfully designed with built-in media center and desks, perfect for a home office or a student's study space. The home is equipped with owned solar with an additional 4.91 KW system added to maximize the utility savings. The Blackstone Community offers an array of attractive amenities, including a Clubhouse, fitness center, multiple pools, community parks, and a highly regarded K-8, International Baccalaureate (IB) designated, charter school, all within walking distance. Property video available for viewing.
Location
State CA
County El Dorado
Area 12602
Direction From HWY 50, go South on Latrobe Road, left on Clubview Drive, right on Blackstone Pkwy, through gate, left on Aldridge, home will be on left side.
Rooms
Family Room Great Room
Master Bathroom Shower Stall(s), Double Sinks, Tile, Tub, Walk-In Closet 2+, Window
Master Bedroom Walk-In Closet, Walk-In Closet 2+
Living Room Great Room
Dining Room Formal Room
Kitchen Breakfast Area, Pantry Closet, Granite Counter, Island w/Sink, Kitchen/Family Combo
Interior
Heating Central, MultiZone
Cooling Central, MultiZone
Flooring Carpet, Tile
Fireplaces Number 1
Fireplaces Type Double Sided, Gas Log
Window Features Low E Glass Full
Appliance Gas Cook Top, Dishwasher, Disposal, Microwave, Double Oven
Laundry Cabinets, Sink, Upper Floor, Inside Room
Exterior
Garage Tandem Garage, Garage Door Opener, Garage Facing Front
Garage Spaces 3.0
Fence Back Yard
Utilities Available Public
Amenities Available Barbeque, Pool, Clubhouse, Spa/Hot Tub, Gym
Roof Type Tile
Private Pool No
Building
Lot Description Auto Sprinkler F&R, Gated Community
Story 2
Foundation Slab
Builder Name Lennar Homes
Sewer Public Sewer
Water Public
Schools
Elementary Schools Buckeye Union
Middle Schools Buckeye Union
High Schools El Dorado Union High
School District El Dorado
Others
HOA Fee Include Pool
Senior Community No
Tax ID 118-185-013-000
Special Listing Condition None
Read Less Info
Want to know what your home might be worth? Contact us for a FREE valuation!

Our team is ready to help you sell your home for the highest possible price ASAP

Bought with RE/MAX Gold El Dorado Hills
GET MORE INFORMATION

Realtor® | Lic# 1935217







