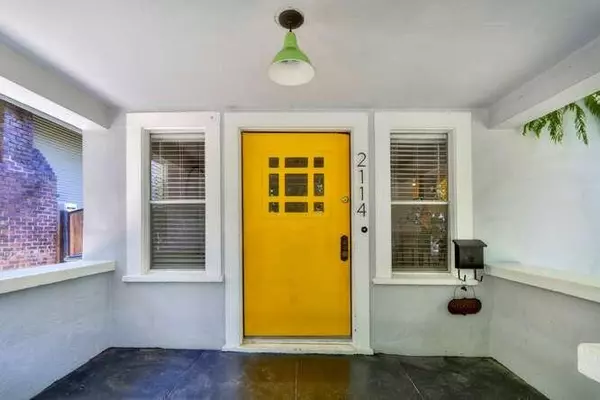$605,000
$589,000
2.7%For more information regarding the value of a property, please contact us for a free consultation.
2 Beds
2 Baths
1,150 SqFt
SOLD DATE : 09/13/2023
Key Details
Sold Price $605,000
Property Type Single Family Home
Sub Type Single Family Residence
Listing Status Sold
Purchase Type For Sale
Square Footage 1,150 sqft
Price per Sqft $526
Subdivision West Curtis Oaks Add
MLS Listing ID 223069925
Sold Date 09/13/23
Bedrooms 2
Full Baths 1
HOA Y/N No
Originating Board MLS Metrolist
Year Built 1910
Lot Size 3,049 Sqft
Acres 0.07
Property Description
Welcome to your dream home in the heart of Curtis Park! This delightful bungalow offers the perfect combination of modern convenience and historic charm. Located within walking distance to Taylor's and Freeport Bakery, and with easy access to light rail, this home boasts an enviable location for those seeking a vibrant urban lifestyle. Step into the large updated kitchen featuring granite countertops, tile backsplash and tile floor, complemented by a cozy built-in nook, perfect for relaxed meals and gatherings. Two generously-sized bedrooms boast HUGE closets, providing abundant storage space for your belongings. This home is a rare gem with 1.5 baths, adding to its appeal and functionality. Delight in the low-maintenance back patio, offering a fun outdoor space to unwind and enjoy without the hassle of extensive upkeep. Additionally, the carport boasts a roof-top deck, providing an elevated retreat for relaxation and taking in the neighborhood views. The sale includes a refrigerator, washer, and dryer, making your move-in process even more convenient. Come see for yourself the many features and benefits this home offers.
Location
State CA
County Sacramento
Area 10818
Direction Freeport Blvd north - turn right immediately after crossing railroad tracks to Marshall. Or 24th Street to West on Marshall Way to address.
Rooms
Master Bedroom Walk-In Closet
Living Room Great Room
Dining Room Breakfast Nook, Dining Bar
Kitchen Granite Counter
Interior
Heating Central, Fireplace(s)
Cooling Ceiling Fan(s), Central
Flooring Tile, Wood
Fireplaces Number 1
Fireplaces Type Living Room, Wood Burning
Window Features Dual Pane Partial
Appliance Built-In Electric Oven, Free Standing Refrigerator, Gas Cook Top, Dishwasher, Disposal, Tankless Water Heater
Laundry Stacked Only, Washer/Dryer Stacked Included, Inside Room
Exterior
Exterior Feature Entry Gate
Garage Covered, Detached, Garage Door Opener, Uncovered Parking Space, Garage Facing Side
Garage Spaces 1.0
Carport Spaces 1
Fence Back Yard, Wood
Utilities Available Public, Natural Gas Connected
Roof Type Composition
Topography Level
Street Surface Paved
Porch Front Porch, Roof Deck, Uncovered Deck, Uncovered Patio
Private Pool No
Building
Lot Description Auto Sprinkler Front, Landscape Front
Story 1
Foundation Raised
Sewer In & Connected, Public Sewer
Water Public
Architectural Style Bungalow, Cottage
Level or Stories One
Schools
Elementary Schools Sacramento Unified
Middle Schools Sacramento Unified
High Schools Sacramento Unified
School District Sacramento
Others
Senior Community No
Tax ID 013-0061-002-0000
Special Listing Condition None
Read Less Info
Want to know what your home might be worth? Contact us for a FREE valuation!

Our team is ready to help you sell your home for the highest possible price ASAP

Bought with Lyon Real Estate LP
GET MORE INFORMATION

Realtor® | Lic# 1935217







