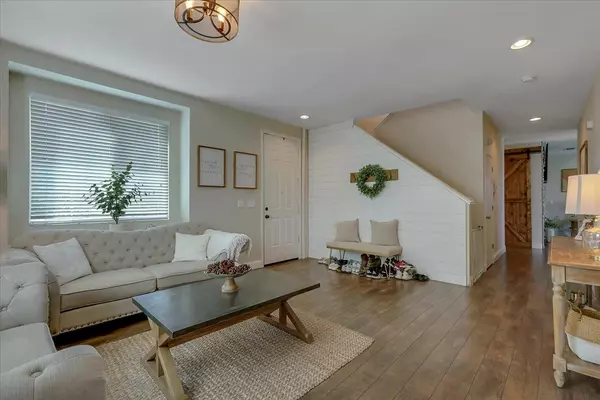$515,000
$530,000
2.8%For more information regarding the value of a property, please contact us for a free consultation.
5 Beds
3 Baths
2,594 SqFt
SOLD DATE : 09/16/2023
Key Details
Sold Price $515,000
Property Type Single Family Home
Sub Type Single Family Residence
Listing Status Sold
Purchase Type For Sale
Square Footage 2,594 sqft
Price per Sqft $198
MLS Listing ID 223075792
Sold Date 09/16/23
Bedrooms 5
Full Baths 2
HOA Y/N No
Originating Board MLS Metrolist
Year Built 2005
Lot Size 7,841 Sqft
Acres 0.18
Property Description
Gorgeous updated home ready for a big family! Formal living and dining room, plus family room with gas log fireplace open to large modern farmhouse style kitchen. Quartz countertops and wood countertop on the center island, gas stove, stainless steel apron sink, stainless steel appliances, pantry. Laminate flooring throughout home (carpet in bedrooms). Upstairs the owner's suite is separate from the 3 additional bedrooms, plus large loft. Owner's bath has large oval tub, walk-in shower, double sinks, walk-in closet. Huge backyard with large covered patio, RV PARKING, 10X16 outbuilding that has been transformed into a media room, with two additional patio/entertaining spaces! On top of all that SOLAR, SOLAR, SOLAR!
Location
State CA
County Yuba
Area 12409
Direction From Hwy 70, west on McGowen, right on Olivehurst Ave, left on Bellis, right on Bluebell, right on Daisy, left on Brianna.
Rooms
Family Room Great Room
Master Bathroom Shower Stall(s), Double Sinks, Tub, Walk-In Closet
Living Room Other
Dining Room Dining/Family Combo, Space in Kitchen, Formal Area
Kitchen Pantry Closet, Quartz Counter, Island, Kitchen/Family Combo, Wood Counter
Interior
Heating Central, Gas
Cooling Ceiling Fan(s), Central
Flooring Carpet, Laminate
Fireplaces Number 1
Fireplaces Type Gas Log
Window Features Dual Pane Full
Appliance Free Standing Gas Range, Dishwasher, Disposal
Laundry Inside Room
Exterior
Garage RV Access, Garage Door Opener
Garage Spaces 2.0
Fence Fenced
Utilities Available Public, Solar
Roof Type Tile
Topography Level
Porch Covered Deck
Private Pool No
Building
Lot Description Auto Sprinkler F&R
Story 2
Foundation Slab
Sewer Public Sewer
Water Public
Level or Stories Two
Schools
Elementary Schools Marysville Joint
Middle Schools Marysville Joint
High Schools Marysville Joint
School District Yuba
Others
Senior Community No
Tax ID 013-700-046
Special Listing Condition None
Read Less Info
Want to know what your home might be worth? Contact us for a FREE valuation!

Our team is ready to help you sell your home for the highest possible price ASAP

Bought with Cornerstone Real Estate & Home Loans
GET MORE INFORMATION

Realtor® | Lic# 1935217







