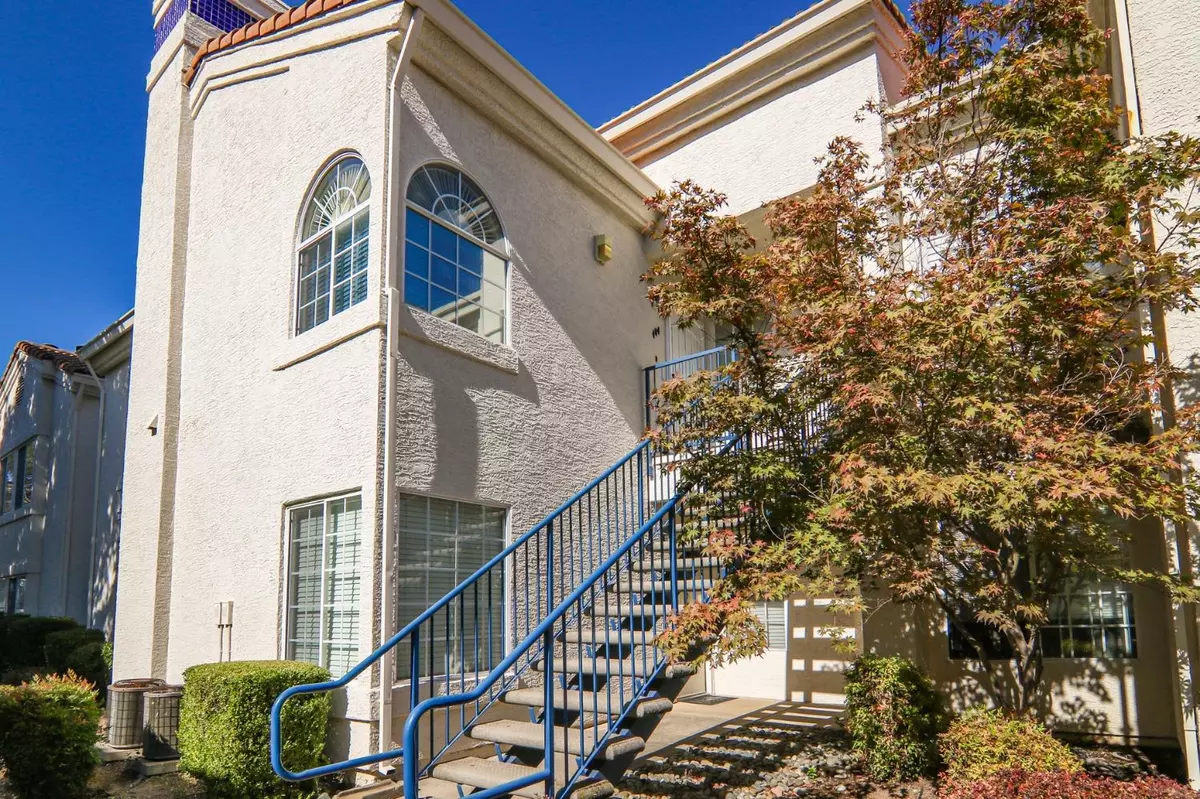$400,000
$387,500
3.2%For more information regarding the value of a property, please contact us for a free consultation.
2 Beds
2 Baths
1,087 SqFt
SOLD DATE : 10/20/2023
Key Details
Sold Price $400,000
Property Type Condo
Sub Type Condominium
Listing Status Sold
Purchase Type For Sale
Square Footage 1,087 sqft
Price per Sqft $367
Subdivision Club Pacific
MLS Listing ID 223094016
Sold Date 10/20/23
Bedrooms 2
Full Baths 2
HOA Fees $333/mo
HOA Y/N Yes
Originating Board MLS Metrolist
Year Built 1995
Lot Size 1,146 Sqft
Acres 0.0263
Property Description
Get ready to experience the good life in this awesome upper-level condo. Picture this: you're relaxing on the covered patio, sipping your morning coffee, & taking in the serene views. It's your own personal oasis. As evening descends, the living room's fireplace adds a touch of sophistication & warmth. Nestled in a tranquil interior location, this condo offers respite from the outside world. It's a haven of calm & privacy. The chef's kitchen features high-end appliances, drawers that close softly, and plenty of storage. The cooking enthusiast's dream is completed with granite countertops, subway tile backsplashes, and contemporary cabinet pulls, adding the perfect final touches. Spacious Primary Suite with large walk in closet, ceiling fan and attached bath. Secondary Bedroom on other side of condo allowing for privacy. With a single-car garage, your parking needs are covered, and the HOA amenities, including a pool and spa, enhance your quality of life. The gated community adds a reassuring layer of security. This stylish condo's location is superb, with close proximity to shopping, public transit, and top-rated schools. Don't miss out on this exceptional opportunity to enjoy comfort and luxury in a peaceful and beautiful setting.
Location
State CA
County Placer
Area 12677
Direction From Sunset gate on the right. Enter gate and go to end and turn left. Park in non numbered parking spaces. Go down walkway on the left side of Building 4, take first pathway to the right.
Rooms
Master Bathroom Double Sinks, Tile, Tub w/Shower Over
Master Bedroom Walk-In Closet
Living Room Cathedral/Vaulted
Dining Room Dining Bar, Dining/Living Combo
Kitchen Pantry Cabinet, Granite Counter
Interior
Interior Features Cathedral Ceiling
Heating Central, Fireplace(s)
Cooling Ceiling Fan(s), Central
Flooring Simulated Wood, Laminate, Tile
Fireplaces Number 1
Fireplaces Type Living Room, Wood Burning
Window Features Dual Pane Full,Window Screens
Appliance Free Standing Refrigerator, Dishwasher, Microwave, Self/Cont Clean Oven, Free Standing Electric Oven, Free Standing Electric Range
Laundry Laundry Closet, Dryer Included, Washer Included, Inside Area
Exterior
Exterior Feature Balcony
Garage Detached, Garage Door Opener, Uncovered Parking Space, Guest Parking Available
Garage Spaces 1.0
Fence Metal
Pool Built-In, Common Facility, Pool/Spa Combo, Fenced
Utilities Available Cable Available, Public, Underground Utilities, Internet Available, Natural Gas Connected
Amenities Available Barbeque, Car Wash Area, Pool, Clubhouse, Rec Room w/Fireplace, Exercise Room, Sauna, Spa/Hot Tub, Gym, Park
View Garden/Greenbelt
Roof Type Tile
Porch Covered Patio
Private Pool Yes
Building
Lot Description Close to Clubhouse, Private, Secluded, Gated Community
Story 1
Unit Location Top Floor,Unit Below,Upper Level
Foundation Other, Slab
Sewer Sewer Connected, In & Connected, Public Sewer
Water Water District, Public
Architectural Style Contemporary
Schools
Elementary Schools Rocklin Unified
Middle Schools Rocklin Unified
High Schools Rocklin Unified
School District Placer
Others
HOA Fee Include Security, Trash, Pool
Senior Community No
Restrictions Rental(s),Exterior Alterations
Tax ID 371-130-008-000
Special Listing Condition None
Pets Description Yes
Read Less Info
Want to know what your home might be worth? Contact us for a FREE valuation!

Our team is ready to help you sell your home for the highest possible price ASAP

Bought with eXp Realty of California Inc.
GET MORE INFORMATION

Realtor® | Lic# 1935217


