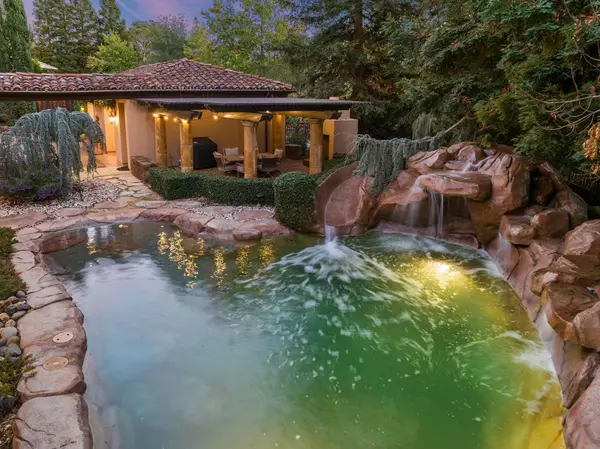$1,700,000
$1,649,000
3.1%For more information regarding the value of a property, please contact us for a free consultation.
4 Beds
5 Baths
3,630 SqFt
SOLD DATE : 11/18/2023
Key Details
Sold Price $1,700,000
Property Type Single Family Home
Sub Type Single Family Residence
Listing Status Sold
Purchase Type For Sale
Square Footage 3,630 sqft
Price per Sqft $468
Subdivision The Residences At Granite Bay Golf Club
MLS Listing ID 223070746
Sold Date 11/18/23
Bedrooms 4
Full Baths 3
HOA Fees $332/mo
HOA Y/N Yes
Originating Board MLS Metrolist
Year Built 1999
Lot Size 0.580 Acres
Acres 0.58
Property Description
Enjoy relaxed luxury in this gated estate at The Residences @ Granite Bay Golf Club! Set on over half an acre of lush surroundings, this property embodies quality & character with its generous use of natural elements of wood & stone. The home is spacious and airy with the owner's suite conveniently located on the main floor along with a secondary en-suite bedroom, formal dining room & a chef's kitchen open to a great room w/fireplace. Upstairs you'll find 2 addtl bdrms w/bathroom & balcony. Designed for indoor-outdoor living & easy entertaining, french doors open to front & rear gathering areas where a private oasis awaits! Enjoy al fresco dining with family & friends beneath the pergola w/fireplace or the covered patio w/wood-paneled ceiling. Cool off in the Natural Design 'swimming hole' that boasts a waterslide & 3 jumping ledges w/waterfalls. Farm to table dining is easy w/veggies & berries from the raised garden beds, herbs from the terracotta pots & fresh fruit from the fruit-bearing trees & grape vines. Afterwards, relax & practice your short game on your own putting green! HOA amenities include gated entry, exclusive underground tunnel golf cart access to GBGC, sports court, BBQ & picnic area, community pool. Note: some photos have been virtually staged for inspiration.
Location
State CA
County Placer
Area 12746
Direction I-80 to Douglas East to E. Roseville Parkway. Left on Chelshire Downs. Right on Ojai. This is a private gated neighborhood.
Rooms
Living Room Great Room
Dining Room Formal Room
Kitchen Butlers Pantry, Pantry Closet, Granite Counter, Slab Counter, Island, Stone Counter, Kitchen/Family Combo
Interior
Heating Central
Cooling Central
Flooring Carpet, Stone, Tile, Wood
Fireplaces Number 3
Fireplaces Type Master Bedroom, Family Room, Gas Piped, Other
Laundry Cabinets, Dryer Included, Ground Floor, Washer Included, Inside Room
Exterior
Garage Private, RV Access, Detached, Garage Door Opener, Uncovered Parking Space, Golf Cart
Garage Spaces 3.0
Pool Built-In, On Lot, Gunite Construction
Utilities Available Cable Available, Public, Internet Available, Natural Gas Connected
Amenities Available Barbeque, Pool, Game Court Exterior, Tennis Courts, Greenbelt
Roof Type Spanish Tile
Topography Level
Street Surface Paved
Porch Front Porch, Covered Patio
Private Pool Yes
Building
Lot Description Auto Sprinkler F&R, Gated Community, Shape Regular, Landscape Back, Landscape Front
Story 2
Foundation Slab
Sewer In & Connected
Water Public
Architectural Style Mediterranean
Schools
Elementary Schools Eureka Union
Middle Schools Eureka Union
High Schools Roseville Joint
School District Placer
Others
HOA Fee Include Pool
Senior Community No
Tax ID 465-130-038-000
Special Listing Condition None
Pets Description Yes
Read Less Info
Want to know what your home might be worth? Contact us for a FREE valuation!

Our team is ready to help you sell your home for the highest possible price ASAP

Bought with eXp Realty of California Inc.
GET MORE INFORMATION

Realtor® | Lic# 1935217







