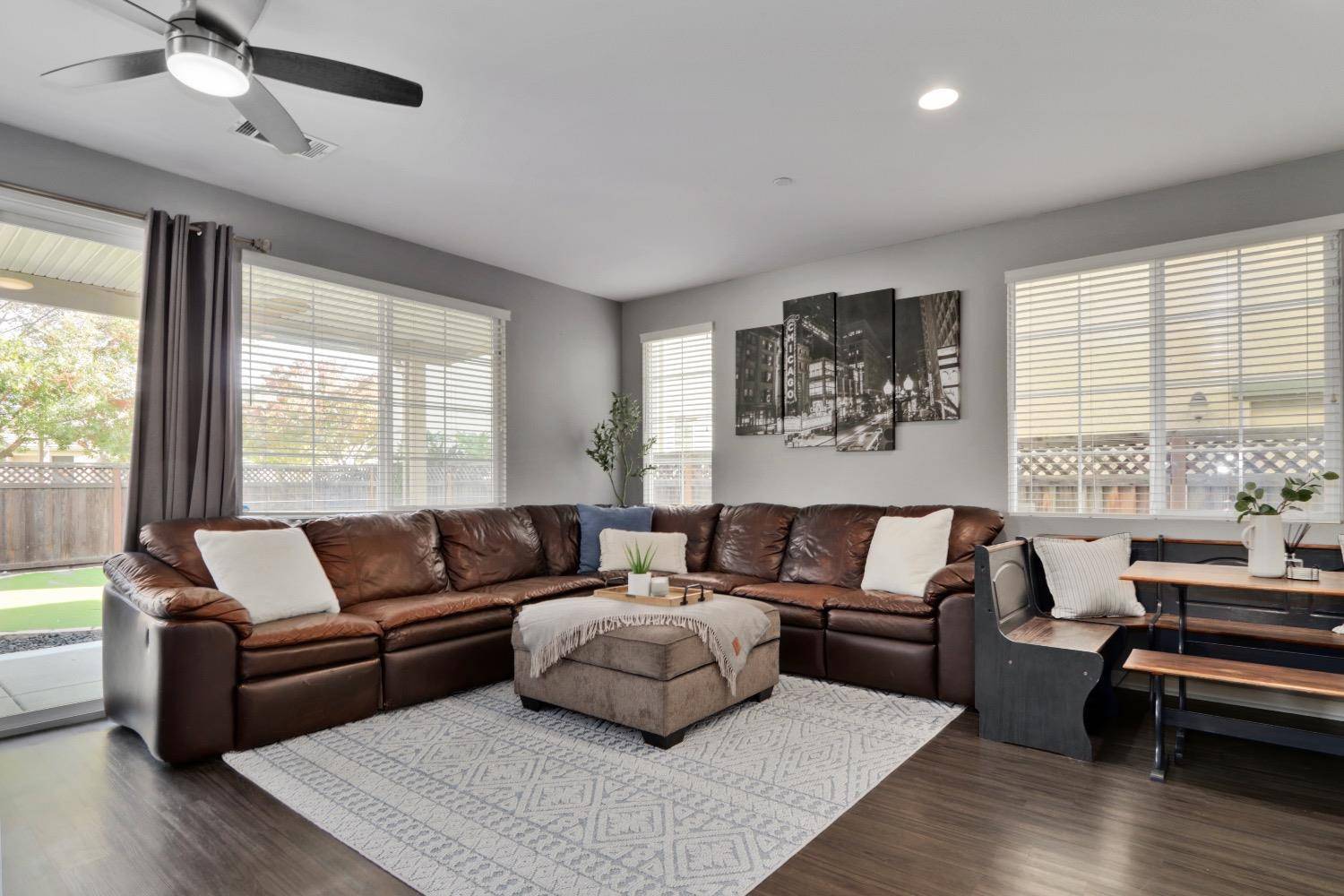$480,000
$464,900
3.2%For more information regarding the value of a property, please contact us for a free consultation.
3 Beds
3 Baths
1,413 SqFt
SOLD DATE : 11/27/2023
Key Details
Sold Price $480,000
Property Type Single Family Home
Sub Type Single Family Residence
Listing Status Sold
Purchase Type For Sale
Square Footage 1,413 sqft
Price per Sqft $339
MLS Listing ID 223105875
Sold Date 11/27/23
Bedrooms 3
Full Baths 2
HOA Fees $188/mo
HOA Y/N Yes
Originating Board MLS Metrolist
Year Built 2011
Lot Size 3,350 Sqft
Acres 0.0769
Property Sub-Type Single Family Residence
Property Description
This lovely three-bedroom home is located in Lincoln's highly sought after, master-planned community, Lincoln Crossing. You'll fall in love with the functional layout & open concept living that provides an airy feel that flows seamlessly from the family room to the kitchen and is perfect for entertaining. The spacious kitchen boasts quartz countertops and stainless steel appliances. Upstairs includes a laundry room, and a primary bedroom with a pristine master bathroom featuring double sinks, walk-in shower, and walk- in- closet. This home has been updated throughout, and very well-maintained. The backyard offers a covered patio w/ fan, and putting green with artificial turf. Also, enjoy having the second biggest lot in the community. Conveniently located and within walking distance of shopping, dining, parks, walking/bike trails & everything you need. This home gives you quick access to Hwy 65 where you can be in Roseville in just a few minutes. HOA includes access to the clubhouse, which features community pools, fitness center, tennis courts, and recreational room. HOA also includes front lawn maintenance and high speed internet. Gorgeous, low maintenance, and ready to move in before the holidays!
Location
State CA
County Placer
Area 12209
Direction Ferrari Ranch Rd, Left on Joiner Pkwy, Right on Stanmark Dr, Left on Equinox Ln, Left on Equinox Loop.
Rooms
Guest Accommodations No
Master Bathroom Shower Stall(s), Double Sinks, Walk-In Closet, Quartz
Living Room Other
Dining Room Dining/Family Combo
Kitchen Pantry Cabinet, Quartz Counter, Kitchen/Family Combo
Interior
Heating Central
Cooling Ceiling Fan(s), Central
Flooring Carpet, Vinyl
Appliance Free Standing Gas Range, Dishwasher, Disposal, Microwave
Laundry Upper Floor, Inside Room
Exterior
Parking Features Attached
Garage Spaces 2.0
Fence Back Yard, Wood
Utilities Available Public
Amenities Available Pool, Clubhouse, Exercise Room, Spa/Hot Tub, Gym
Roof Type Tile
Porch Covered Patio
Private Pool No
Building
Lot Description Corner, Curb(s)/Gutter(s), Grass Artificial, Low Maintenance
Story 2
Foundation Slab
Sewer In & Connected
Water Public
Architectural Style Traditional
Schools
Elementary Schools Western Placer
Middle Schools Western Placer
High Schools Western Placer
School District Placer
Others
HOA Fee Include MaintenanceGrounds, Pool
Senior Community No
Tax ID 328-212-051-000
Special Listing Condition None
Read Less Info
Want to know what your home might be worth? Contact us for a FREE valuation!

Our team is ready to help you sell your home for the highest possible price ASAP

Bought with Realty One Group Complete
GET MORE INFORMATION
Realtor® | Lic# 1935217






