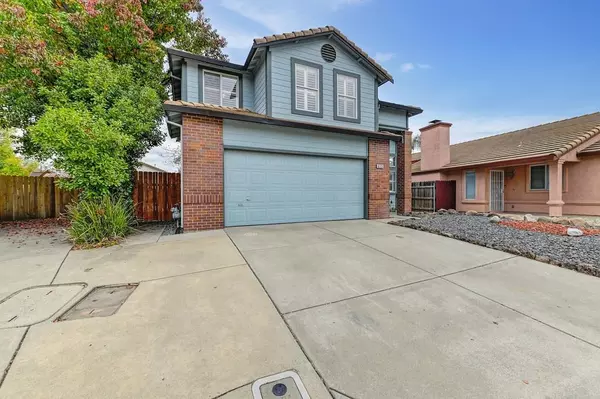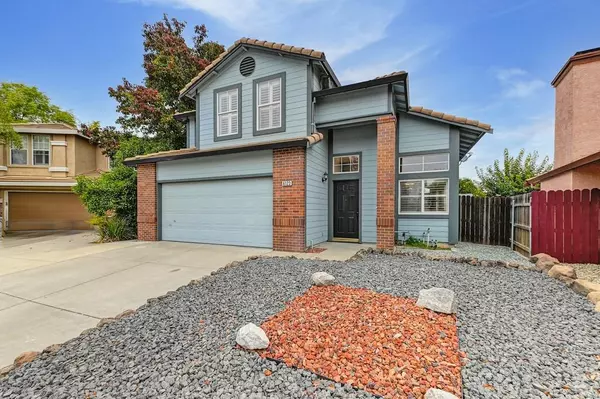$506,000
$489,990
3.3%For more information regarding the value of a property, please contact us for a free consultation.
4 Beds
3 Baths
1,876 SqFt
SOLD DATE : 12/11/2023
Key Details
Sold Price $506,000
Property Type Single Family Home
Sub Type Single Family Residence
Listing Status Sold
Purchase Type For Sale
Square Footage 1,876 sqft
Price per Sqft $269
MLS Listing ID 223110580
Sold Date 12/11/23
Bedrooms 4
Full Baths 2
HOA Y/N No
Originating Board MLS Metrolist
Year Built 1997
Lot Size 5,266 Sqft
Acres 0.1209
Property Description
Discover the epitome of comfortable living at 6123 Brahms Ct. This thoughtfully designed residence offers an ideal opportunity for those seeking a family friendly functional home. As you step inside, you'll be welcomed by an inviting atmosphere that seamlessly combines a well-designed floor plan with modern amenities. The living area is a versatile space, perfect for both relaxation and entertaining. The adjacent dining area seamlessly flows into the kitchen, creating a hub for daily activities and social gatherings. The kitchen features contemporary appliances and ample counter space for meal preparation with a closet pantry. The home includes well-proportioned bedrooms, providing comfortable spaces for rest and relaxation. The master suite offers a well-appointed ensuite full bathroom and walk-in closet. Convenience is key at 6123 Brahms Ct, with its proximity to local amenities, and parks. The neighborhood's sense of community and the home's accessibility to major thoroughfares make it an ideal location for those with a busy lifestyle. This tract home embodies the perfect balance between functionality and warmth, making it an excellent opportunity for first-time homebuyers, families, or anyone seeking a comfortable abode in a desirable neighborhood.
Location
State CA
County Sacramento
Area 10621
Direction From Antelope Rd., to Roseville Rd. to Andante, to Brahms Ct
Rooms
Family Room Cathedral/Vaulted, Great Room
Master Bathroom Double Sinks, Tub w/Shower Over
Master Bedroom Walk-In Closet
Living Room Cathedral/Vaulted
Dining Room Dining/Living Combo
Kitchen Pantry Closet, Island, Kitchen/Family Combo, Tile Counter
Interior
Heating Central, Fireplace(s)
Cooling Ceiling Fan(s), Central, Whole House Fan
Flooring Carpet, Laminate, Tile
Fireplaces Number 1
Fireplaces Type Brick, Wood Burning
Window Features Dual Pane Full,Window Screens
Appliance Built-In Gas Range, Gas Water Heater, Dishwasher, Disposal, Microwave
Laundry Cabinets, Ground Floor, Inside Area, Inside Room
Exterior
Garage Garage Door Opener, Garage Facing Front
Garage Spaces 2.0
Fence Back Yard, Wood
Utilities Available Public
Roof Type Tile
Topography Level
Street Surface Asphalt
Private Pool No
Building
Lot Description Court, Curb(s)/Gutter(s), Street Lights, Landscape Front, Low Maintenance
Story 2
Foundation Concrete, Slab
Sewer In & Connected, Public Sewer
Water Public
Level or Stories Two
Schools
Elementary Schools San Juan Unified
Middle Schools San Juan Unified
High Schools San Juan Unified
School District Sacramento
Others
Senior Community Yes
Tax ID 209-0760-052-0000
Special Listing Condition None
Read Less Info
Want to know what your home might be worth? Contact us for a FREE valuation!

Our team is ready to help you sell your home for the highest possible price ASAP

Bought with Keller Williams Realty
GET MORE INFORMATION

Realtor® | Lic# 1935217







