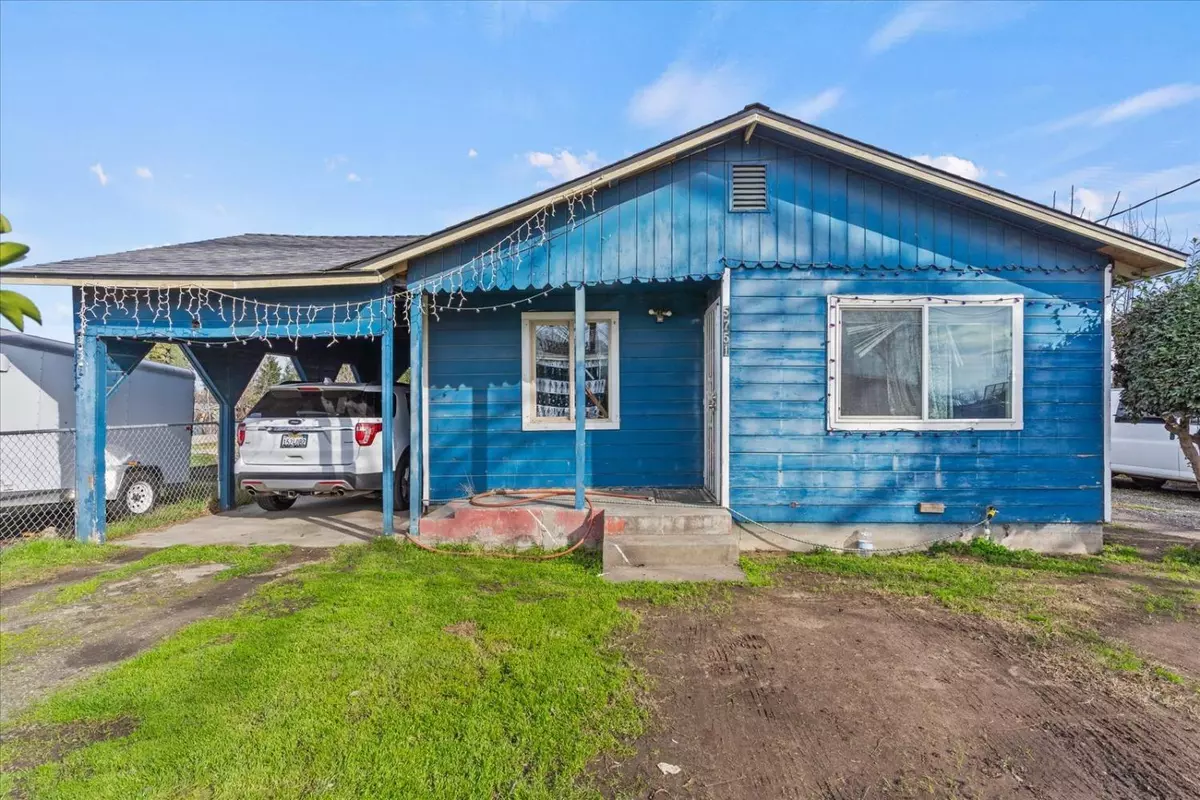$250,000
$249,998
For more information regarding the value of a property, please contact us for a free consultation.
3 Beds
1 Bath
1,162 SqFt
SOLD DATE : 02/15/2024
Key Details
Sold Price $250,000
Property Type Single Family Home
Sub Type Single Family Residence
Listing Status Sold
Purchase Type For Sale
Square Footage 1,162 sqft
Price per Sqft $215
Subdivision Yuba Gardens
MLS Listing ID 224006337
Sold Date 02/15/24
Bedrooms 3
Full Baths 1
HOA Y/N No
Originating Board MLS Metrolist
Year Built 1960
Lot Size 10,890 Sqft
Acres 0.25
Property Description
Charming 3bed 1bath with New Roof and Dual Pane Windows. **Priced to Sell** Grab this opportunity to own a lovely home with great potential, priced below market value for a quick sale. This charming fixer-upper is a treasure trove for anyone with a vision to transform it into a dream home. Key features include: A brand new roof installed in 2021. Energy-efficient dual pane windows. Convenient indoor laundry room. Spacious lot on .25 of an acre. Connected to city sewer and city water. Despite needing a bit of TLC, this home is a hidden gem in a great location. It's a perfect opportunity for first-time homeowners, or for investors looking to expand their portfolio. Don't miss out on this great deal!
Location
State CA
County Yuba
Area 12409
Direction 70 to Feather River to Riverside to property.
Rooms
Living Room Other
Dining Room Space in Kitchen
Kitchen Other Counter
Interior
Heating Wall Furnace
Cooling Ceiling Fan(s), Wall Unit(s)
Flooring Tile, Wood
Window Features Dual Pane Full
Appliance Free Standing Gas Range
Laundry Inside Room
Exterior
Garage Covered
Carport Spaces 1
Fence Partial, Chain Link, Wood
Utilities Available Electric, Natural Gas Connected
Roof Type Composition
Private Pool No
Building
Lot Description Shape Regular
Story 1
Foundation Raised
Sewer In & Connected
Water Water District
Architectural Style Bungalow
Schools
Elementary Schools Marysville Joint
Middle Schools Marysville Joint
High Schools Marysville Joint
School District Yuba
Others
Senior Community No
Tax ID 020-122-020-000
Special Listing Condition None
Read Less Info
Want to know what your home might be worth? Contact us for a FREE valuation!

Our team is ready to help you sell your home for the highest possible price ASAP

Bought with eXp Realty of Northern California, Inc.
GET MORE INFORMATION

Realtor® | Lic# 1935217







