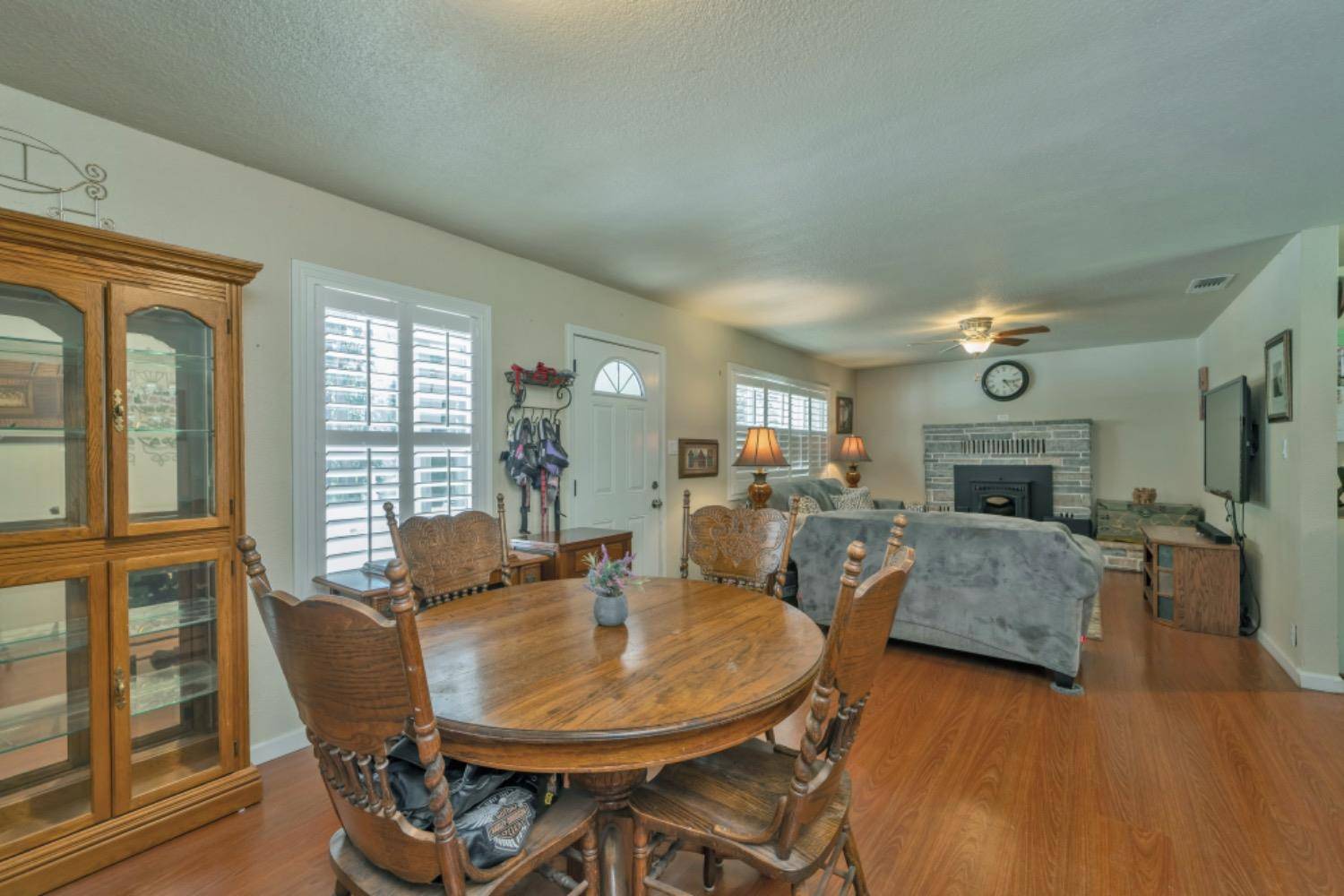$435,000
$420,000
3.6%For more information regarding the value of a property, please contact us for a free consultation.
3 Beds
2 Baths
1,599 SqFt
SOLD DATE : 07/15/2024
Key Details
Sold Price $435,000
Property Type Single Family Home
Sub Type Single Family Residence
Listing Status Sold
Purchase Type For Sale
Square Footage 1,599 sqft
Price per Sqft $272
Subdivision Sherwood Forest Subdivision
MLS Listing ID 224062898
Sold Date 07/15/24
Bedrooms 3
Full Baths 2
HOA Y/N No
Year Built 1963
Lot Size 0.390 Acres
Acres 0.39
Property Sub-Type Single Family Residence
Source MLS Metrolist
Property Description
Sweet, almost 1600 sq ft home on a flat parcel in a wonderful, quiet neighborhood. Features 3 bedrooms, 2 baths and private access to an office or 4th bedroom. A large living room with pellet stove is perfect for your morning coffee or reading your favorite book. Enjoy a spacious dining area and a beautiful kitchen with newer appliances, making gatherings easy and fun. The lawn area out back is great for entertaining, with new wood fences and a workshop/garage too. A large two-car garage and RV access possible are great bonuses. There is a newer roof and paint as well. Just minutes to Sly Park Lake, biking and hiking and close to Highway 50, schools and shopping. We are excited to share this wonderful home!
Location
State CA
County El Dorado
Area 12802
Direction Highway 50 east exit first Pollock Pines left to Pony Express right on Pony Express to left on Gilmore to last home on right.
Rooms
Guest Accommodations No
Master Bathroom Shower Stall(s)
Living Room Other
Dining Room Dining Bar, Dining/Living Combo
Kitchen Concrete Counter
Interior
Heating Pellet Stove, Propane, Central
Cooling Ceiling Fan(s), Window Unit(s)
Flooring Carpet, Laminate, Tile
Fireplaces Number 1
Fireplaces Type Insert, Living Room, Pellet Stove
Window Features Dual Pane Full,Window Coverings
Appliance Free Standing Gas Range, Gas Water Heater, Dishwasher, Microwave, Self/Cont Clean Oven
Laundry Cabinets, Gas Hook-Up, Washer/Dryer Stacked Included, Inside Room
Exterior
Parking Features RV Possible, Garage Door Opener, Garage Facing Front, Uncovered Parking Space
Garage Spaces 2.0
Fence Back Yard, Fenced, Wood
Utilities Available Propane Tank Leased, Electric
Roof Type Composition
Topography Snow Line Above,Level
Street Surface Asphalt
Porch Uncovered Patio
Private Pool No
Building
Lot Description Corner, Shape Regular, Low Maintenance
Story 1
Foundation Raised
Sewer Septic System
Water Public
Architectural Style Ranch
Level or Stories One
Schools
Elementary Schools Pollock Pines
Middle Schools Pollock Pines
High Schools El Dorado Union High
School District El Dorado
Others
Senior Community No
Tax ID 101-110-020-000
Special Listing Condition None
Pets Allowed Yes
Read Less Info
Want to know what your home might be worth? Contact us for a FREE valuation!

Our team is ready to help you sell your home for the highest possible price ASAP

Bought with eXp Realty of Northern California, Inc.
GET MORE INFORMATION
Realtor® | Lic# 1935217






