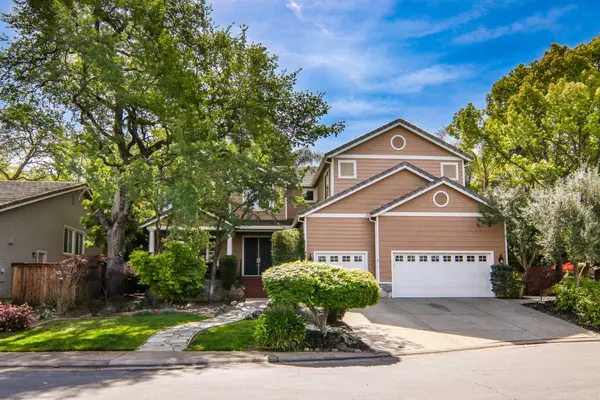$1,035,000
$1,068,000
3.1%For more information regarding the value of a property, please contact us for a free consultation.
5 Beds
3 Baths
3,534 SqFt
SOLD DATE : 07/30/2024
Key Details
Sold Price $1,035,000
Property Type Single Family Home
Sub Type Single Family Residence
Listing Status Sold
Purchase Type For Sale
Square Footage 3,534 sqft
Price per Sqft $292
Subdivision Whitney Oaks
MLS Listing ID 224069279
Sold Date 07/30/24
Bedrooms 5
Full Baths 3
HOA Fees $106/mo
HOA Y/N Yes
Originating Board MLS Metrolist
Year Built 1999
Lot Size 9,030 Sqft
Acres 0.2073
Property Description
Welcome to your oasis in Whitney Oaks Golf Community!Tucked away on a serene cul-de-sac,this home is the perfect retreat. Imagine the joy of watching your children play freely in the safety of your own front porch, while you savor the tranquility w/ a morning coffee or an evening glass of wine.Step inside & feel instantly at home. The grand entry sets the stage for gracious living, leading you to a formal living & dining room,ideal for hosting gatherings & creating memories. When it's time to venture outside, you'll discover your very own tropical paradise - complete w/a built-in barbecue, Trex-covered patio & sparkling pool surrounded by a peaceful rock waterfall.No need to worry about those hot summer days-everyone can stay cool & refreshed all season long in your sparkling pool. Back inside, the kitchen/family combination provides the perfect space for large family & friend gatherings, ensuring that every moment spent together is filled w/warmth & laughter.With one full bed & bath downstairs, guests will feel right at home. Upstairs, the owner's suite offers a view of your tropical backyard, 3 additional bedrooms w/ walk-in closets. Perhaps the highlight of this home is the large bonus room-situated over the garage, offering complete privacy. **Rocklin's award winning schools
Location
State CA
County Placer
Area 12765
Direction Highway 65 to Standford Ranch Road, right on Park, left on Whitney Oaks, Right on Clubhouse through gates then left on second Mariella Drive and left on Mariella Ct.
Rooms
Master Bathroom Shower Stall(s), Double Sinks, Granite, Tile, Tub, Walk-In Closet 2+, Window
Living Room Other
Dining Room Dining/Family Combo, Formal Area
Kitchen Pantry Closet, Granite Counter, Island, Kitchen/Family Combo
Interior
Interior Features Cathedral Ceiling
Heating Central
Cooling Ceiling Fan(s), Central, Whole House Fan
Flooring Carpet, Tile, Wood
Fireplaces Number 2
Fireplaces Type Living Room, Family Room, Gas Piped
Window Features Dual Pane Full
Appliance Gas Cook Top, Dishwasher, Disposal, Microwave, Double Oven, Self/Cont Clean Oven
Laundry Cabinets, Sink, Ground Floor, Inside Room
Exterior
Exterior Feature BBQ Built-In
Garage Attached, Garage Door Opener, Garage Facing Front
Garage Spaces 3.0
Fence Wood
Pool Built-In, On Lot, Common Facility
Utilities Available Cable Available, Public, Electric, Natural Gas Connected
Amenities Available Barbeque, Pool, Exercise Room, Trails
Roof Type Tile
Street Surface Paved
Porch Front Porch, Covered Patio
Private Pool Yes
Building
Lot Description Auto Sprinkler F&R, Cul-De-Sac, Curb(s)/Gutter(s), Gated Community, Landscape Back
Story 2
Foundation Combination, Raised, Slab
Builder Name Meritage
Sewer In & Connected, Public Sewer
Water Meter on Site, Public
Architectural Style Traditional
Schools
Elementary Schools Rocklin Unified
Middle Schools Rocklin Unified
High Schools Rocklin Unified
School District Placer
Others
HOA Fee Include MaintenanceGrounds, Pool
Senior Community No
Restrictions Exterior Alterations,Parking
Tax ID 374-130-028-000
Special Listing Condition None
Pets Description Yes
Read Less Info
Want to know what your home might be worth? Contact us for a FREE valuation!

Our team is ready to help you sell your home for the highest possible price ASAP

Bought with Nick Sadek Sotheby's International Realty
GET MORE INFORMATION

Realtor® | Lic# 1935217







