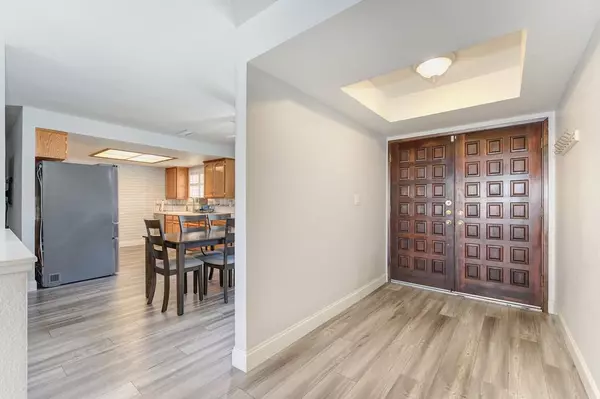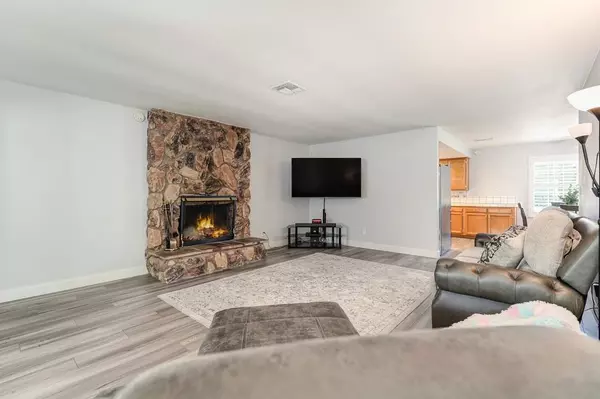$599,500
$599,500
For more information regarding the value of a property, please contact us for a free consultation.
3 Beds
2 Baths
1,870 SqFt
SOLD DATE : 10/22/2024
Key Details
Sold Price $599,500
Property Type Single Family Home
Sub Type Single Family Residence
Listing Status Sold
Purchase Type For Sale
Square Footage 1,870 sqft
Price per Sqft $320
MLS Listing ID 224069953
Sold Date 10/22/24
Bedrooms 3
Full Baths 2
HOA Y/N No
Year Built 1977
Lot Size 8,712 Sqft
Acres 0.2
Property Sub-Type Single Family Residence
Source MLS Metrolist
Property Description
A beautiful, very spacious ranch style home in a very desirable South Land Park neighborhood. Home is in a cul de sac. Walk into this lovely home featuring a formal living room and a family room. Also has a built on room with a bar right off of the family room which is perfect for entertaining. Kitchen has stainless steel stove/oven and a Bosch dishwasher (top of the line). New vinyl flooring though out this lovely home. Shutters and lots of windows throughout. Backyard has a wrap around backyard that is huge. Plenty of room for outdoor parties. New Trane A/C. This home also features a drive through garage for a boat or utility vehicle. Joseph Reichmuth Park is a short walk from this home. Park features walking trails, tennis courts, baseball diamonds and even a skateboard park.
Location
State CA
County Sacramento
Area 10831
Direction I5 North to Florin Road West. Turn right on Greenhaven R on Gloria Drive R Lakepark Drive R Silver Lake Drive and follow into culs de sac.
Rooms
Guest Accommodations No
Master Bathroom Shower Stall(s), Stone, Low-Flow Toilet(s), Window
Master Bedroom Closet
Living Room Other
Dining Room Space in Kitchen, Formal Area
Kitchen Ceramic Counter, Pantry Closet
Interior
Interior Features Wet Bar
Heating Central, Fireplace(s)
Cooling Ceiling Fan(s), Central
Flooring Carpet, Vinyl
Fireplaces Number 1
Fireplaces Type Brick, Gas Starter
Window Features Dual Pane Full,Low E Glass Full
Appliance Dishwasher, Disposal, Microwave, Plumbed For Ice Maker, Tankless Water Heater, ENERGY STAR Qualified Appliances, Free Standing Electric Range
Laundry Electric, Inside Area
Exterior
Parking Features Garage Door Opener, Garage Facing Front, Other
Garage Spaces 2.0
Fence Back Yard, Fenced
Utilities Available Dish Antenna, Electric, Natural Gas Connected
Roof Type Tile
Porch Front Porch, Uncovered Patio
Private Pool No
Building
Lot Description Auto Sprinkler F&R, Cul-De-Sac, Curb(s)/Gutter(s), Landscape Back, Landscape Front
Story 1
Foundation Slab
Sewer In & Connected
Water Public
Architectural Style Ranch
Level or Stories One
Schools
Elementary Schools Sacramento Unified
Middle Schools Sacramento Unified
High Schools Sacramento Unified
School District Sacramento
Others
Senior Community No
Tax ID 029-0480-004-0000
Special Listing Condition None
Read Less Info
Want to know what your home might be worth? Contact us for a FREE valuation!

Our team is ready to help you sell your home for the highest possible price ASAP

Bought with Non-MLS Office
GET MORE INFORMATION
Realtor® | Lic# 1935217






