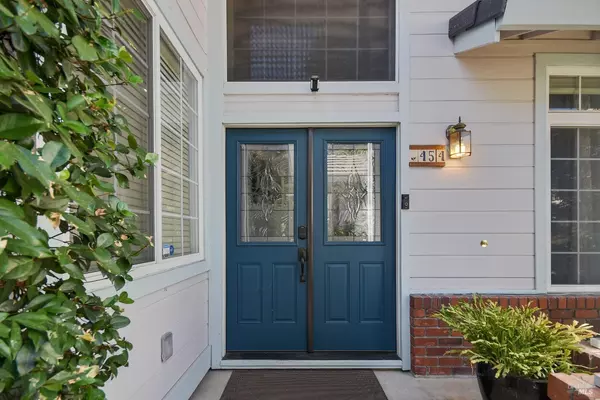$745,000
$750,777
0.8%For more information regarding the value of a property, please contact us for a free consultation.
5 Beds
3 Baths
2,452 SqFt
SOLD DATE : 11/19/2024
Key Details
Sold Price $745,000
Property Type Single Family Home
Sub Type Single Family Residence
Listing Status Sold
Purchase Type For Sale
Square Footage 2,452 sqft
Price per Sqft $303
MLS Listing ID 324073517
Sold Date 11/19/24
Bedrooms 5
Full Baths 3
HOA Y/N No
Originating Board MLS Metrolist
Year Built 2000
Lot Size 5,998 Sqft
Acres 0.1377
Property Description
Welcome to 454 Crownpointe Circle! This stunning 5-bedroom, 3-bathroom home spans 2,452 square feet and offers a perfect blend of luxury and functionality. Step into the living room, where vaulted ceilings and beautiful hardwood and marble floors create an inviting, sophisticated atmosphere. The dining area, kitchen, and family room feature elegant marble flooring, adding a touch of class throughout the main level. The kitchen is a cook's dream, designed with ample storage, sleek granite countertops, and stainless steel appliances, including a convenient gas stove. The family room is equally impressive, featuring a newly upgraded fireplace and recessed lighting to create the perfect ambiance for relaxation. Upscale window treatments throughout the home not only add style but also provide privacy. Upstairs, the primary bedroom awaits, along with two additional bedrooms, all centered around a luxurious Jack-and-Jill bathroom, perfectly designed for modern living. This homes unbeatable location near shopping, top-rated schools, and easy freeway access makes it the epitome of convenience and luxury.
Location
State CA
County Solano
Area Vacaville 5
Direction Elmira or Marshall to Beelard, turn on Crownpointe
Rooms
Family Room Skylight(s)
Master Bathroom Window, Tub w/Shower Over, Shower Stall(s), Double Sinks
Living Room Cathedral/Vaulted
Dining Room Skylight(s)
Kitchen Skylight(s), Pantry Closet, Kitchen/Family Combo, Island, Granite Counter
Interior
Interior Features Skylight(s)
Heating Fireplace(s), Central
Cooling Central, Ceiling Fan(s)
Flooring Wood, Marble, Laminate
Fireplaces Number 1
Fireplaces Type Family Room, Brick
Equipment Water Filter System, Water Cond Equipment Owned
Appliance Hood Over Range, Free Standing Refrigerator, Free Standing Gas Range, Free Standing Gas Oven, Disposal, Dishwasher
Laundry Washer Included, Dryer Included, Cabinets
Exterior
Garage Garage Door Opener
Garage Spaces 3.0
Fence Wood, Masonry, Back Yard
Utilities Available Internet Available, Electric, DSL Available, Cable Available
Roof Type Tile
Porch Covered Patio
Total Parking Spaces 7
Private Pool No
Building
Lot Description Storm Drain, Shape Irregular, Curb(s)/Gutter(s)
Story 2
Foundation Concrete
Sewer Public Sewer
Water Public
Others
Senior Community No
Tax ID 0131-384-110
Special Listing Condition None
Pets Description Yes
Read Less Info
Want to know what your home might be worth? Contact us for a FREE valuation!

Our team is ready to help you sell your home for the highest possible price ASAP

Bought with Compass
GET MORE INFORMATION

Realtor® | Lic# 1935217







