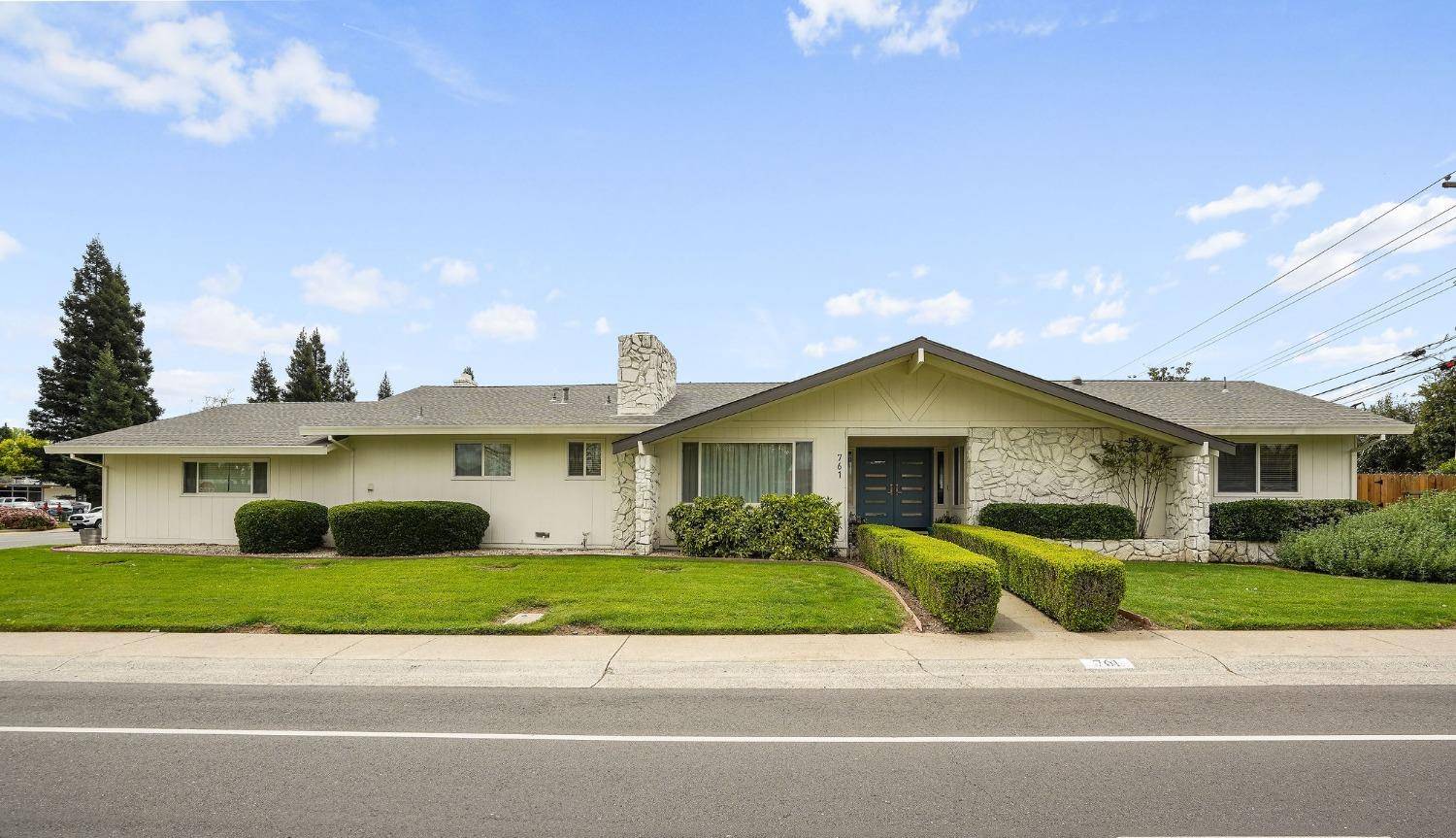$1,195,000
$1,195,000
For more information regarding the value of a property, please contact us for a free consultation.
4 Beds
3 Baths
2,510 SqFt
SOLD DATE : 07/07/2025
Key Details
Sold Price $1,195,000
Property Type Single Family Home
Sub Type Single Family Residence
Listing Status Sold
Purchase Type For Sale
Square Footage 2,510 sqft
Price per Sqft $476
MLS Listing ID 225039588
Sold Date 07/07/25
Bedrooms 4
Full Baths 2
HOA Y/N No
Year Built 1972
Lot Size 0.351 Acres
Acres 0.3514
Property Sub-Type Single Family Residence
Source MLS Metrolist
Property Description
Welcome to 761 Saverien Drive, a beautifully redesigned and impeccably maintained single-story residence nestled in the prestigious Wilhaggin neighborhood. Offering 4 bedrooms, 3 bathrooms, and 2,510 sq. ft. of refined living space, this home impresses from the moment you arrive. A grand double-door entry opens to tongue-and-groove beamed ceilings, engineered hardwood flooring, and an abundance of natural light throughout. The gourmet kitchen is thoughtfully appointed with quartz countertops, custom soft-close cabinetry, a generous island, designer tile backsplash, pendant lighting, and top-of-the-line stainless steel appliances. Additional upgrades include Milgard dual-pane windows and sliders, newly resurfaced interior walls, fresh interior and exterior paint, and a new HVAC system. The 3-car garage offers ample storage, with gated access on both sides perfect for RV or boat parking. Step outside to a private backyard oasis featuring a spacious covered patio, newly resurfaced pool and deck, a newly expanded yard, and a maximum-height privacy fence for a true sense of retreat. Ideally located just across the road from the American River Parkway, top-rated schools, Lifetime Fitness, and the area's finest dining and shopping.
Location
State CA
County Sacramento
Area 10864
Direction use GPS.
Rooms
Guest Accommodations No
Living Room Cathedral/Vaulted, Great Room, Open Beam Ceiling
Dining Room Dining Bar, Formal Area
Kitchen Pantry Cabinet, Quartz Counter, Island
Interior
Heating Central
Cooling Central
Flooring Wood, See Remarks
Fireplaces Number 2
Fireplaces Type Living Room, Dining Room
Laundry Cabinets, Inside Room
Exterior
Parking Features Attached, RV Possible
Garage Spaces 3.0
Pool Built-In
Utilities Available Public
Roof Type Composition
Private Pool Yes
Building
Lot Description Shape Regular
Story 1
Foundation Raised
Sewer In & Connected
Water Public
Schools
Elementary Schools San Juan Unified
Middle Schools San Juan Unified
High Schools San Juan Unified
School District Sacramento
Others
Senior Community No
Tax ID 292-0462-009-0000
Special Listing Condition None
Read Less Info
Want to know what your home might be worth? Contact us for a FREE valuation!

Our team is ready to help you sell your home for the highest possible price ASAP

Bought with Coldwell Banker Realty
GET MORE INFORMATION
Realtor® | Lic# 1935217






