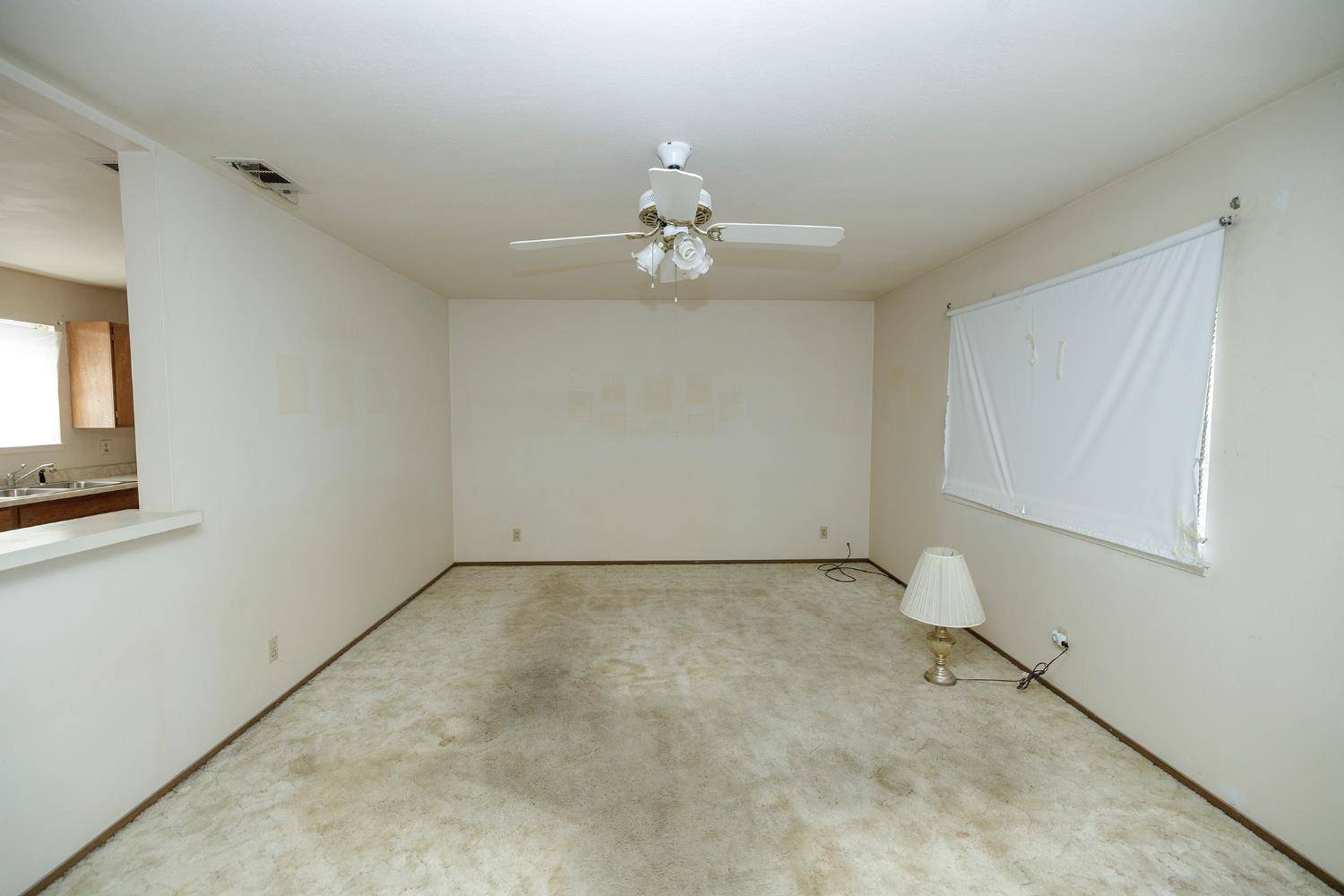$295,000
$299,900
1.6%For more information regarding the value of a property, please contact us for a free consultation.
3 Beds
2 Baths
1,062 SqFt
SOLD DATE : 07/09/2025
Key Details
Sold Price $295,000
Property Type Single Family Home
Sub Type Single Family Residence
Listing Status Sold
Purchase Type For Sale
Square Footage 1,062 sqft
Price per Sqft $277
MLS Listing ID 225047738
Sold Date 07/09/25
Bedrooms 3
Full Baths 1
HOA Y/N No
Year Built 1962
Lot Size 6,608 Sqft
Acres 0.1517
Lot Dimensions Approx. 6600sf
Property Sub-Type Single Family Residence
Source MLS Metrolist
Property Description
Discover your perfect starter home! This 3-bedroom, 1.5-bathroom residence showcases years of loving care at approximately 1,062 square feet. Welcome guests through the inviting front porch, elegantly framed by decorative wrought iron fencing that enhances the home's exceptional curb appeal. The generous living spaces flow seamlessly into a well-appointed kitchen area, perfect for both daily life and entertaining. The attached 2-car garage provides secure parking and additional storage on a well-proportioned lot. This prime location offers unmatched convenience with walking distance to downtown attractions, top-rated schools, medical facilities, and beautiful parks. Highway access ensures easy commuting, while the surrounding newer construction indicates a thriving, growing neighborhood. This move-in ready gem combines character, convenience, and value in an established area with excellent investment potential. Schedule your private showing today!
Location
State CA
County Merced
Area 20411
Direction On Vermont between Watt and Pine.
Rooms
Guest Accommodations No
Living Room Other
Dining Room Formal Area
Kitchen Kitchen/Family Combo
Interior
Heating Central
Cooling Ceiling Fan(s)
Flooring Carpet, Linoleum
Appliance Free Standing Gas Range
Laundry Inside Area
Exterior
Parking Features Garage Door Opener, Garage Facing Front
Garage Spaces 2.0
Utilities Available Cable Available, Public, Natural Gas Available
View City
Roof Type Composition
Topography Level
Private Pool No
Building
Lot Description Auto Sprinkler Front
Story 1
Foundation Raised
Sewer In & Connected, Public Sewer
Water Public
Architectural Style Ranch
Schools
Elementary Schools Los Banos Unified
Middle Schools Los Banos Unified
High Schools Los Banos Unified
School District Merced
Others
Senior Community No
Tax ID 027-012-009-000
Special Listing Condition Probate Listing, None
Read Less Info
Want to know what your home might be worth? Contact us for a FREE valuation!

Our team is ready to help you sell your home for the highest possible price ASAP

Bought with Aldina Real Estate
GET MORE INFORMATION
Realtor® | Lic# 1935217






