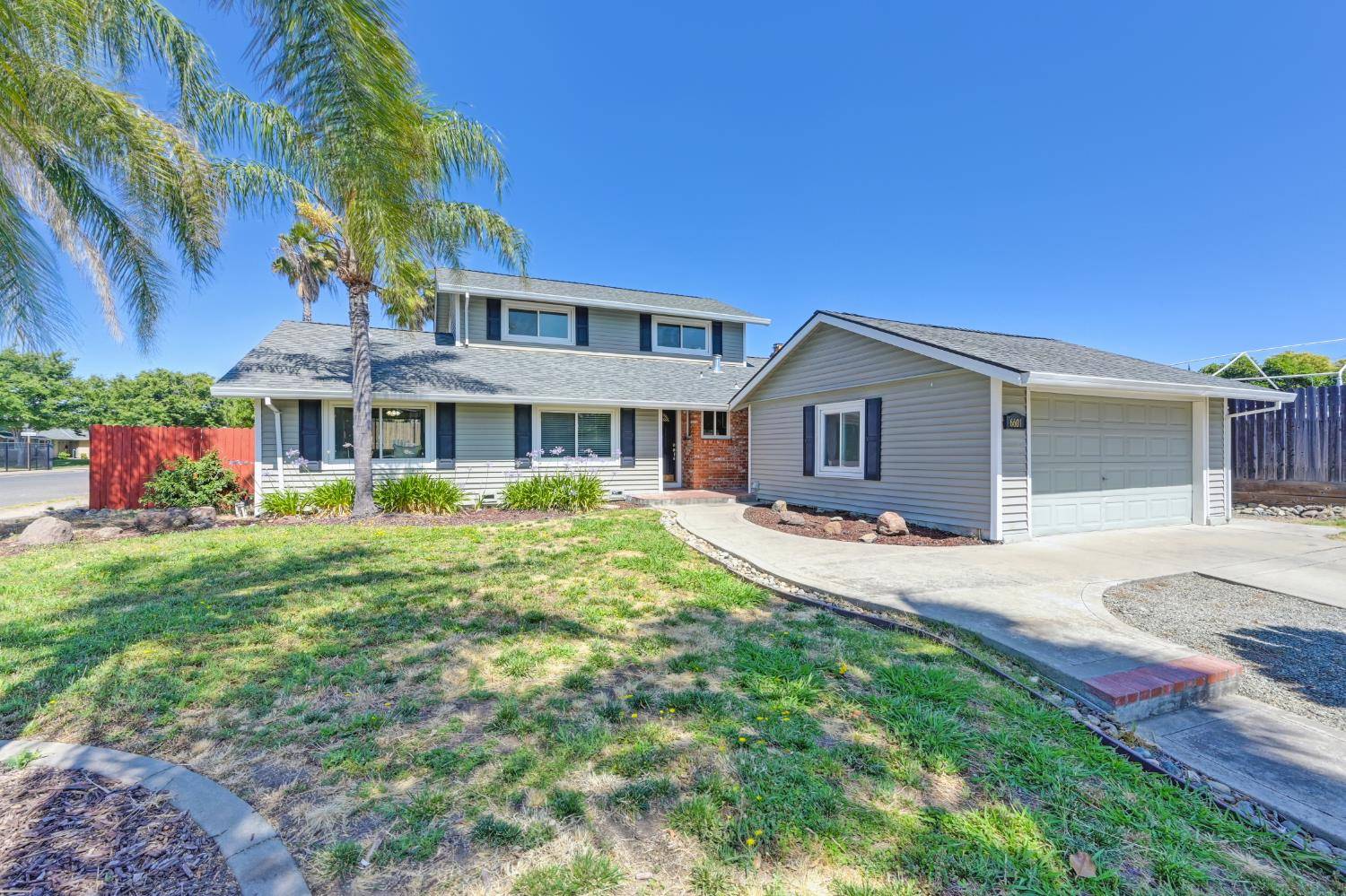$527,500
$519,900
1.5%For more information regarding the value of a property, please contact us for a free consultation.
4 Beds
3 Baths
1,968 SqFt
SOLD DATE : 07/10/2025
Key Details
Sold Price $527,500
Property Type Single Family Home
Sub Type Single Family Residence
Listing Status Sold
Purchase Type For Sale
Square Footage 1,968 sqft
Price per Sqft $268
Subdivision Foothill Farms 07
MLS Listing ID 225047976
Sold Date 07/10/25
Bedrooms 4
Full Baths 3
HOA Y/N No
Year Built 1962
Lot Size 8,276 Sqft
Acres 0.19
Property Sub-Type Single Family Residence
Source MLS Metrolist
Property Description
Spacious 4 Bedroom 3 Bath Home with a large backyard offering a covered patio and a built in pool. Inside, you'll find a spacious layout, a roomy kitchen with Corian countertops. The adjacent dining area, spacious living room and sitting area with fireplace provide a warm and welcoming atmosphere. Lives like a single story, The main level includes two bedrooms, including a oversized primary suite with a huge walk-in closet and sitting area. Upstairs, you'll find two additional bedrooms connected by a convenient Jack and Jill bathroom great for kids or guests. Additional features include real wood flooring, dual-pane windows, updated HVAC (2022), updated water heater (2019), updated roof (2013), copper plumbing, whole house water filtration system and a roomy two-car garage with extra storage space. Located near schools, parks, shopping, and with easy access to the freeway. come see all the extras this home has to offer!
Location
State CA
County Sacramento
Area 10842
Direction GPS
Rooms
Guest Accommodations No
Master Bathroom Shower Stall(s)
Master Bedroom Sitting Room, Ground Floor, Walk-In Closet
Living Room Great Room
Dining Room Breakfast Nook, Space in Kitchen, Dining/Living Combo
Kitchen Breakfast Area, Pantry Cabinet, Island, Synthetic Counter
Interior
Heating Central
Cooling Central
Flooring Wood
Fireplaces Number 1
Fireplaces Type Wood Burning
Window Features Dual Pane Full
Appliance Free Standing Gas Oven, Free Standing Gas Range, Dishwasher, Disposal, Microwave
Laundry Inside Room
Exterior
Parking Features Garage Facing Front
Garage Spaces 2.0
Fence Back Yard, Wood
Pool Built-In, On Lot, Fenced, Gunite Construction
Utilities Available Public
View Park, Other
Roof Type Shingle,Composition
Topography Level
Porch Front Porch, Covered Patio
Private Pool Yes
Building
Lot Description Corner
Story 2
Foundation Raised
Sewer Public Sewer
Water Public
Architectural Style Traditional
Level or Stories Two
Schools
Elementary Schools Twin Rivers Unified
Middle Schools Twin Rivers Unified
High Schools Twin Rivers Unified
School District Sacramento
Others
Senior Community No
Tax ID 220-0405-004-0000
Special Listing Condition None
Pets Allowed Yes
Read Less Info
Want to know what your home might be worth? Contact us for a FREE valuation!

Our team is ready to help you sell your home for the highest possible price ASAP

Bought with Real Estate Source Inc
GET MORE INFORMATION
Realtor® | Lic# 1935217






