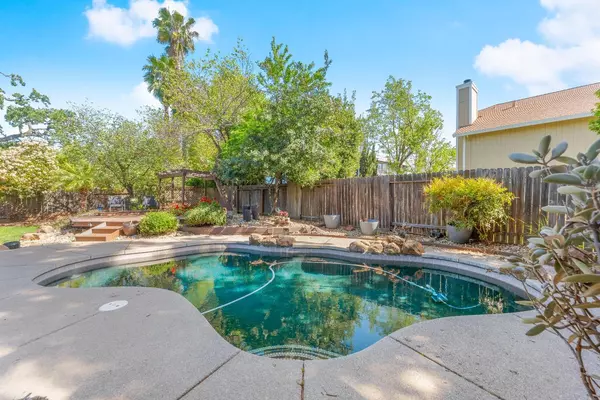$672,000
$675,000
0.4%For more information regarding the value of a property, please contact us for a free consultation.
4 Beds
3 Baths
2,270 SqFt
SOLD DATE : 07/24/2025
Key Details
Sold Price $672,000
Property Type Single Family Home
Sub Type Single Family Residence
Listing Status Sold
Purchase Type For Sale
Square Footage 2,270 sqft
Price per Sqft $296
MLS Listing ID 225039242
Sold Date 07/24/25
Bedrooms 4
Full Baths 3
HOA Y/N No
Year Built 1989
Lot Size 0.269 Acres
Acres 0.2695
Lot Dimensions 11740
Property Sub-Type Single Family Residence
Source MLS Metrolist
Property Description
This home just got even more competitive and priced to sell. It hosts a full bedroom and bathroom downstairs, a permitted sunroom which adds additional space/room/office off of the family room, heated pool with paid off solar and four majestic redwoods in the backyard to offer privacy plus RV parking and a Large lot. This is a rare find in a very desirable neighborhood. The layout is ideal for flexible living- multi gen, work from home or guest ready. Carpet in the down stairs bedroom adds warmth to the room and attached bathroom has full vanity and tub/shower, while upstairs features modern gray-tones flooring and a freshly updated bedroom. Yes, a few cosmetic updates could personalize this home. This is your opportunity to add value over time without paying for someone else's design choices. Home is back on market at no fault of seller!
Location
State CA
County Sacramento
Area 10758
Direction Bruceville, (R) Kilconnell, (R) Kirkcady and left on Newington
Rooms
Guest Accommodations No
Master Bathroom Closet, Double Sinks
Master Bedroom Closet, Walk-In Closet
Living Room View
Dining Room Formal Room, Dining/Family Combo, Formal Area
Kitchen Butlers Pantry, Granite Counter, Island, Kitchen/Family Combo
Interior
Heating Central
Cooling Central, Whole House Fan
Flooring Carpet, Simulated Wood, Laminate
Fireplaces Number 1
Fireplaces Type Family Room
Appliance Free Standing Gas Oven, Free Standing Gas Range, Gas Cook Top, Dishwasher, Disposal, Microwave, Plumbed For Ice Maker
Laundry Cabinets, Inside Area
Exterior
Parking Features Attached, Garage Door Opener, Garage Facing Front
Garage Spaces 3.0
Pool Built-In, On Lot
Utilities Available Electric, Natural Gas Connected
Roof Type Composition,Wood
Topography Trees Few
Porch Front Porch, Uncovered Deck, Uncovered Patio
Private Pool Yes
Building
Lot Description Auto Sprinkler F&R, Garden, Shape Irregular, Landscape Back, Landscape Front, Landscape Misc
Story 2
Foundation Slab
Sewer Sewer Connected
Water Meter on Site
Level or Stories Two
Schools
Elementary Schools Elk Grove Unified
Middle Schools Elk Grove Unified
High Schools Elk Grove Unified
School District Sacramento
Others
Senior Community No
Tax ID 116-0460-013-0000
Special Listing Condition None
Pets Allowed Yes
Read Less Info
Want to know what your home might be worth? Contact us for a FREE valuation!

Our team is ready to help you sell your home for the highest possible price ASAP

Bought with eXp Realty of Northern California, Inc.
GET MORE INFORMATION
Realtor® | Lic# 1935217






