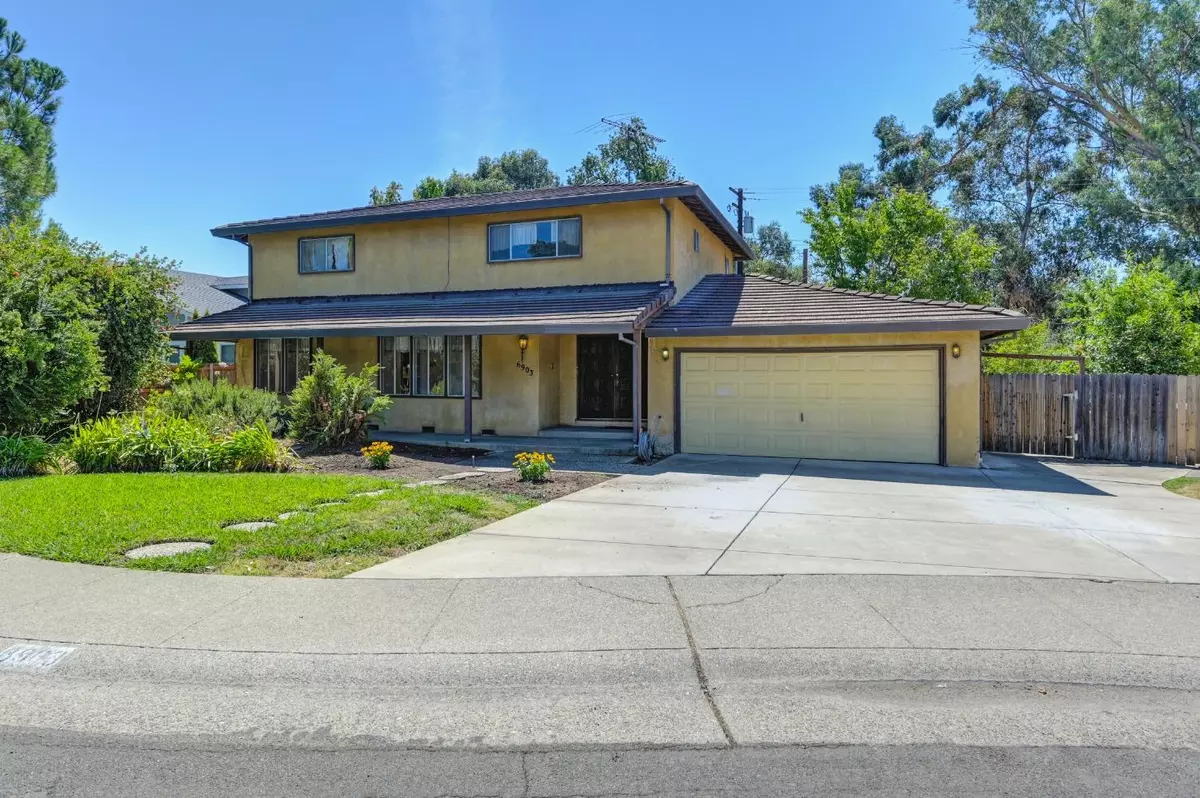
4 Beds
3 Baths
2,382 SqFt
4 Beds
3 Baths
2,382 SqFt
Key Details
Property Type Single Family Home
Sub Type Single Family Residence
Listing Status Active
Purchase Type For Sale
Square Footage 2,382 sqft
Price per Sqft $260
Subdivision Rancho De Los Olivos
MLS Listing ID 224096326
Bedrooms 4
Full Baths 2
HOA Y/N No
Originating Board MLS Metrolist
Year Built 1972
Lot Size 7,571 Sqft
Acres 0.1738
Property Description
Location
State CA
County Sacramento
Area 10608
Direction Take Winding Way to Stollwood Dr and turn right on the 2nd Los Olivos Way.
Rooms
Family Room Other
Master Bathroom Shower Stall(s)
Master Bedroom Walk-In Closet
Living Room Sunken, View
Dining Room Formal Room, Space in Kitchen
Kitchen Breakfast Area, Pantry Cabinet, Synthetic Counter
Interior
Interior Features Formal Entry
Heating Central, Gas
Cooling Central, Whole House Fan
Flooring Simulated Wood, Laminate, Tile
Fireplaces Number 1
Fireplaces Type Stone, Family Room, Wood Burning, Gas Starter
Equipment Intercom
Window Features Bay Window(s),Window Screens
Appliance Built-In Electric Oven, Dishwasher, Disposal, Double Oven, Plumbed For Ice Maker, Electric Cook Top, Electric Water Heater
Laundry Cabinets, Electric, Inside Area
Exterior
Garage 1/2 Car Space, RV Possible, Garage Facing Front
Garage Spaces 2.0
Fence Back Yard, Fenced
Utilities Available Cable Available, Public, Electric, Natural Gas Connected
Roof Type Tile
Topography Level,Trees Few
Street Surface Asphalt,Paved
Porch Front Porch, Covered Patio
Private Pool No
Building
Lot Description Auto Sprinkler F&R, Shape Regular, Street Lights, Landscape Back, Landscape Front
Story 2
Foundation Raised, Slab
Sewer Sewer Connected, Public Sewer
Water Meter on Site, Water District, Public
Architectural Style Traditional, Other
Schools
Elementary Schools San Juan Unified
Middle Schools San Juan Unified
High Schools San Juan Unified
School District Sacramento
Others
Senior Community No
Tax ID 247-0296-010-0000
Special Listing Condition Offer As Is

GET MORE INFORMATION

Realtor® | Lic# 1935217







