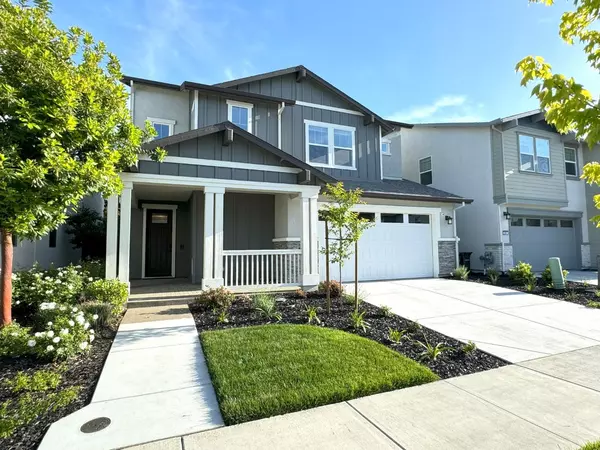
4 Beds
3 Baths
2,606 SqFt
4 Beds
3 Baths
2,606 SqFt
Key Details
Property Type Single Family Home
Sub Type Single Family Residence
Listing Status Pending
Purchase Type For Sale
Square Footage 2,606 sqft
Price per Sqft $278
MLS Listing ID 224105173
Bedrooms 4
Full Baths 3
HOA Fees $167/mo
HOA Y/N Yes
Originating Board MLS Metrolist
Year Built 2018
Lot Size 3,598 Sqft
Acres 0.0826
Property Description
Location
State CA
County Sacramento
Area 10833
Direction From downtown, take northbound I-5 and exit W El Camino and turn left. Turn right onto North Cove Way, Left onto Endsley Ave, right onto Bathford St which turns into Alcove Way.
Rooms
Living Room Great Room
Dining Room Dining/Living Combo
Kitchen Breakfast Area, Butlers Pantry, Quartz Counter, Island w/Sink, Kitchen/Family Combo
Interior
Heating Central
Cooling Central
Flooring Carpet, Laminate
Appliance Free Standing Refrigerator, Gas Cook Top, Dishwasher, Disposal
Laundry Cabinets
Exterior
Garage Attached, Garage Door Opener
Garage Spaces 2.0
Utilities Available Cable Connected, Solar, Electric, Underground Utilities, Natural Gas Connected
Amenities Available Playground, Pool, Recreation Facilities, Exercise Room, Gym, Park
Roof Type Shingle
Private Pool No
Building
Lot Description Auto Sprinkler F&R, Curb(s), Landscape Back, Landscape Front, Low Maintenance
Story 2
Foundation Concrete
Sewer In & Connected
Water Meter on Site, Public
Architectural Style Traditional
Schools
Elementary Schools Natomas Unified
Middle Schools Natomas Unified
High Schools Natomas Unified
School District Sacramento
Others
HOA Fee Include MaintenanceExterior, MaintenanceGrounds, Security, Pool
Senior Community No
Tax ID 225-3090-023-0000
Special Listing Condition None

GET MORE INFORMATION

Realtor® | Lic# 1935217







