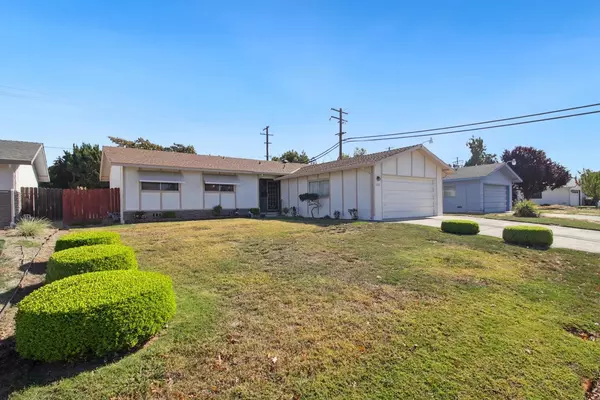
4 Beds
2 Baths
1,208 SqFt
4 Beds
2 Baths
1,208 SqFt
Key Details
Property Type Single Family Home
Sub Type Single Family Residence
Listing Status Pending
Purchase Type For Sale
Square Footage 1,208 sqft
Price per Sqft $372
MLS Listing ID 224118032
Bedrooms 4
Full Baths 2
HOA Y/N No
Originating Board MLS Metrolist
Year Built 1963
Lot Size 7,841 Sqft
Acres 0.18
Property Description
Location
State CA
County Sacramento
Area 10826
Direction Keifer Blvd, turn on to Thornhill Drive, property on the left.
Rooms
Master Bathroom Shower Stall(s), Window
Master Bedroom Closet
Living Room Other
Dining Room Space in Kitchen
Kitchen Breakfast Area, Laminate Counter
Interior
Heating Central, Fireplace(s)
Cooling Central
Flooring Carpet, Vinyl
Fireplaces Number 1
Fireplaces Type Living Room, Wood Burning
Appliance Built-In Electric Oven, Disposal, Electric Cook Top
Laundry Dryer Included, Washer Included, In Garage
Exterior
Garage Attached, RV Possible
Garage Spaces 2.0
Fence Back Yard
Utilities Available Cable Available, Electric, Natural Gas Connected
Roof Type Composition
Topography Level
Porch Back Porch, Covered Patio
Private Pool No
Building
Lot Description Manual Sprinkler F&R, Landscape Back, Landscape Front, Low Maintenance
Story 1
Foundation Raised
Sewer Public Sewer
Water Meter on Site, Public
Architectural Style Ranch
Level or Stories One
Schools
Elementary Schools Sacramento Unified
Middle Schools Sacramento Unified
High Schools Sacramento Unified
School District Sacramento
Others
Senior Community No
Tax ID 074-0083-003-0000
Special Listing Condition Successor Trustee Sale

GET MORE INFORMATION

Realtor® | Lic# 1935217







