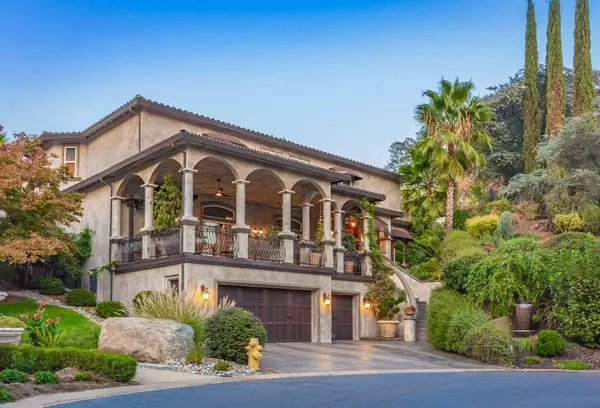
4 Beds
6 Baths
5,060 SqFt
4 Beds
6 Baths
5,060 SqFt
Key Details
Property Type Single Family Home
Sub Type Single Family Residence
Listing Status Active
Purchase Type For Sale
Square Footage 5,060 sqft
Price per Sqft $551
Subdivision Riverview Estates
MLS Listing ID 224123254
Bedrooms 4
Full Baths 5
HOA Fees $140/mo
HOA Y/N Yes
Originating Board MLS Metrolist
Year Built 2008
Lot Size 0.360 Acres
Acres 0.36
Property Description
Location
State CA
County Sacramento
Area 10630
Direction Folsom-Auburn Road TO Hillswood Drive, RIGHT on Del Norte Vista Way
Rooms
Family Room Deck Attached, View
Master Bathroom Bidet, Shower Stall(s), Double Sinks, Sitting Area, Jetted Tub, Multiple Shower Heads, Radiant Heat, Window
Master Bedroom Balcony, Surround Sound, Walk-In Closet, Outside Access, Sitting Area
Living Room Deck Attached, View
Dining Room Breakfast Nook, Formal Room, Dining Bar, Space in Kitchen
Kitchen Breakfast Area, Other Counter, Butlers Pantry, Pantry Closet, Granite Counter, Island, Kitchen/Family Combo
Interior
Interior Features Formal Entry, Storage Area(s)
Heating Central, Radiant Floor, Fireplace(s), MultiUnits, MultiZone, Natural Gas
Cooling Ceiling Fan(s), Central, MultiUnits
Flooring Carpet, Stone, Tile
Fireplaces Number 5
Fireplaces Type Circular, Living Room, Master Bedroom, Double Sided, Family Room
Equipment Home Theater Equipment, Intercom, Audio/Video Prewired, Networked, Central Vacuum, Water Cond Equipment Owned
Window Features Dual Pane Full,Window Screens
Appliance Built-In Electric Oven, Gas Cook Top, Built-In Gas Range, Gas Water Heater, Built-In Refrigerator, Ice Maker, Dishwasher, Disposal, Microwave, Double Oven, Tankless Water Heater, Warming Drawer, Wine Refrigerator
Laundry Cabinets, Sink, Electric, Upper Floor, Inside Room
Exterior
Exterior Feature Balcony, Covered Courtyard, Dog Run
Garage 24'+ Deep Garage, Side-by-Side, Garage Door Opener, Garage Facing Front, Guest Parking Available, Workshop in Garage, Interior Access
Garage Spaces 3.0
Fence Back Yard, Metal, Wood, Full
Pool Built-In, On Lot, Pool Sweep, Pool/Spa Combo, Gunite Construction
Utilities Available Cable Connected, Public, Electric, Natural Gas Connected
Amenities Available Greenbelt
Roof Type Tile
Topography Hillside,Lot Grade Varies,Lot Sloped,Trees Many,Rock Outcropping,Upslope
Street Surface Asphalt,Paved
Accessibility AccessibleDoors, AccessibleElevatorInstalled, AccessibleKitchen
Handicap Access AccessibleDoors, AccessibleElevatorInstalled, AccessibleKitchen
Porch Front Porch, Back Porch, Covered Patio, Uncovered Patio
Private Pool Yes
Building
Lot Description Auto Sprinkler F&R, Court, Cul-De-Sac, Private, Curb(s)/Gutter(s), Secluded, Garden, Shape Irregular, Gated Community
Story 3
Foundation Concrete, Slab
Sewer Sewer Connected, In & Connected, Public Sewer
Water Meter on Site
Architectural Style Mediterranean, Contemporary
Level or Stories ThreeOrMore
Schools
Elementary Schools Folsom-Cordova
Middle Schools Folsom-Cordova
High Schools Folsom-Cordova
School District Sacramento
Others
HOA Fee Include MaintenanceGrounds
Senior Community No
Tax ID 213-1000-014-0000
Special Listing Condition None
Pets Description Yes, Cats OK, Dogs OK

GET MORE INFORMATION

Realtor® | Lic# 1935217







